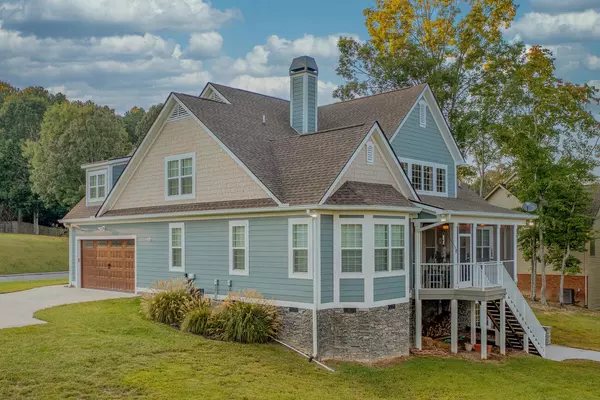For more information regarding the value of a property, please contact us for a free consultation.
77 Jays WAY Ringgold, GA 30736
Want to know what your home might be worth? Contact us for a FREE valuation!

Our team is ready to help you sell your home for the highest possible price ASAP
Key Details
Sold Price $509,250
Property Type Single Family Home
Sub Type Single Family Residence
Listing Status Sold
Purchase Type For Sale
Square Footage 3,051 sqft
Price per Sqft $166
Subdivision Hidden Ridges
MLS Listing ID 1343639
Sold Date 01/13/22
Style Contemporary
Bedrooms 3
Full Baths 2
Half Baths 1
Originating Board Greater Chattanooga REALTORS®
Year Built 2018
Lot Size 0.500 Acres
Acres 0.5
Lot Dimensions 130X169
Property Description
EXTRAS GALORE in this amazing craftsman-style executive home! The open-concept plan pairs perfectly with the terrain, creating exquisite views from the rear of the property toward Taylor's Ridge and the pond from the neighboring farm. For the discerning buyer who is looking for top quality, nearly every corner of this home has unanticipated upgrades and thoughtful detail--providing true upscale living. The home was built by award-winning Queen Construction, the most sought after home builder in the region.
On the home's exterior, you'll find low-maintenance concrete board and stone with cedar accents and accent lighting for superior curb appeal as well as night-time interest and visibility. Electronic locks are on all doors. Pre-configured for home automation, the Ring camera systems (front door and garage), and WiFi-ready thermostats, irrigation system, and belt-drive garage door opener remain with the property. The home is pre-wired for 5G ADT security and 1GB fiber Internet. A 500-gal underground LPG tank feeds home heating, tankless water heater, and cook range/oven. Note the extra-wide trim, base boards, and crown moulding throughout the home. Lower level boasts 9' ceilings and living room extends to a soaring 18'. Drywall throughout is extra thick (3/8") to add strength and 2x6"s are used throughout the home's framing in place of most of the 2 X 4"s called for in local building code. The 2" blinds throughout the home, with few exceptions, are cordless for ease of use. Windows are double pane Low-E 366 glass with argon for added efficiency.
The large utility room boasts a silver ionizing unit for the washer, so you can wash soap-free. The utility room also provides lots of storage and deep sink. Mud Room with custom bench off the garage. The kitchen includes upgraded gas stove and oven. The refrigerator remains. Separate butler's pantry provides extra kitchen storage and boasts an emergency trap door to the ¼ basement below. Many of the doors leading to the outside have glass transoms for added light. Kitchen and bathroom cabinets are custom by Hitson Cabinets and are superior quality with extra deep drawers and soft-close doors. The kitchen and bath granite countertops match for design consistency. The kitchen peninsula includes power and USB plug-ins. A whole home water softener, with R/O drinking water spigot is located in the kitchen. Tankless gas water heater with recycling hot water loop downstairs for faster hot water delivery. All lighting throughout is LED, including outdoor floodlights.
Hand-scraped, engineered hardwood floors are in dining, entry, living room, and upstairs walkway. Premium carpet with heavy padding in bedrooms. Wood-look tile in wet areas. Living room has custom built-in shelving flanking the oversized wood-burning fireplace. The cabinets have venting to accommodate electronics. The oversized master suite has a bay window, perfect for a sitting area, coffered ceiling, two walk-in closets, porch access and an en suite. The spacious master bath has two vanities with custom mirrors, oversized jacuzzi tub, separate tiled shower with frameless glass, and heated bathroom floor. The toilet has its own separate space. Upstairs, there are two bedrooms plus an office/home theater room. The upstairs bathroom is oversized and filled with extras such as an extra-large double vanity space, and custom-made bathroom mirrors. And where possible, extra storage walk-ins were added. French doors provide access to the covered back screened porch, which is tiled, pre-wired for speakers, and provides great views of the ridge and access to the back yard. There are also muscadine grapes and wild blackberries in the backyard. The 6-person hot tub and gazebo remain with the home. The 2.5 car garage has an 8-foot-tall ceiling, extra-wide garage door which allows ample space for your vehicles, including standard pickup trucks. The home is wired for CAT-6 ethernet and RG-6 TV Coax in each room. There are also two separate 16-seer HVAC units. HVAC, roof, tankless water heater and all systems are three years old.
Buyer to verify square footage and home details. Make this gorgeous home yours!
** Sale Subject to a 72-hour contingency.
Location
State GA
County Catoosa
Area 0.5
Rooms
Basement Partial, Unfinished
Interior
Interior Features Breakfast Room, Double Vanity, Eat-in Kitchen, En Suite, Granite Counters, High Ceilings, Open Floorplan, Pantry, Primary Downstairs, Separate Dining Room, Separate Shower, Sound System, Walk-In Closet(s), Whirlpool Tub
Cooling Multi Units
Flooring Carpet, Tile
Fireplaces Number 1
Fireplaces Type Great Room
Fireplace Yes
Window Features Vinyl Frames
Appliance Washer, Refrigerator, Microwave, Free-Standing Gas Range, Dryer, Double Oven, Disposal, Dishwasher, Convection Oven
Laundry Laundry Room
Exterior
Exterior Feature Lighting
Parking Features Garage Door Opener
Garage Description Garage Door Opener
Utilities Available Cable Available, Electricity Available, Phone Available, Underground Utilities
View Mountain(s), Other
Roof Type Shingle
Porch Covered, Deck, Patio
Garage No
Building
Lot Description Level, Split Possible, Sprinklers In Front, Sprinklers In Rear
Faces Alabama Highway South (Hwy 151) from Ringgold approximately 8 miles, right on Lane Road, left on Waters Road, left into Hidden Ridges Subdivision. Home is second on the left.
Story Two
Foundation Block
Sewer Septic Tank
Water Public
Architectural Style Contemporary
Structure Type Fiber Cement
Schools
Elementary Schools Woodstation Elementary
Middle Schools Heritage Middle
High Schools Heritage High School
Others
Senior Community No
Tax ID 0031c-003
Security Features Security System,Smoke Detector(s)
Acceptable Financing Cash, Conventional, Owner May Carry
Listing Terms Cash, Conventional, Owner May Carry
Read Less




