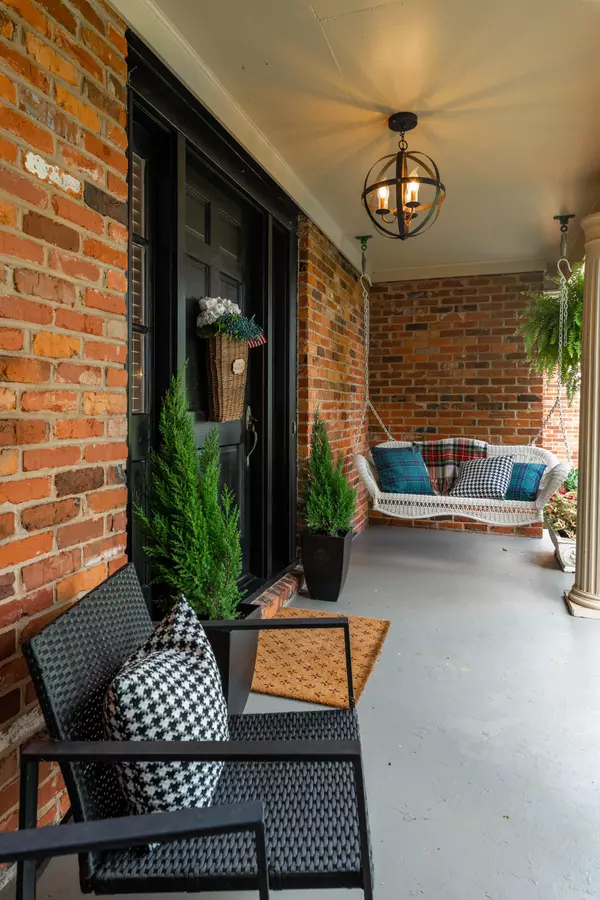For more information regarding the value of a property, please contact us for a free consultation.
1700 Skyline DR Chattanooga, TN 37421
Want to know what your home might be worth? Contact us for a FREE valuation!

Our team is ready to help you sell your home for the highest possible price ASAP
Key Details
Sold Price $400,000
Property Type Single Family Home
Sub Type Single Family Residence
Listing Status Sold
Purchase Type For Sale
Square Footage 2,372 sqft
Price per Sqft $168
Subdivision Bella Vista Acres
MLS Listing ID 1344494
Sold Date 11/23/21
Bedrooms 4
Full Baths 2
Originating Board Greater Chattanooga REALTORS®
Year Built 1967
Lot Size 0.550 Acres
Acres 0.55
Lot Dimensions 120X199.1
Property Description
Here's the one-level ranch (over a basement) you've been searching for! Perched atop a half-acre lot with scenic views of White Oak Mountain and night time city lights, this ranch has been recently remodeled to embrace the soulful, vintage-loving, modern farmhouse style. The fresh new interior features a soothing color palette drawing you in and creating a sophisticated and comfortable atmosphere. Upon entry to this home you are instantly greeted with slate flooring under foot in the foyer and opening to a large living space complete with a wall of windows on the rear that modernizes a traditionally closed in space, melding the outdoors with the in. The home flows gently into the kitchen area, combined with the dining and breakfast room, creating a seamless feel between them Pulling the room together while adding a bit of visual interest, the floor to ceiling custom built mushroom colored cabinetry brings this charming kitchen to the next level. This quiet color warms up the kitchen and contrasts beautifully with the black quartz countertops. Other honorable mentions in the kitchen include a stainless steel farmhouse sink, a new convection oven with air fryer, a pantry cabinet which houses a concealed microwave, and a new white ceramic subway tile backsplash. Adding ambiance are so many stunning focal points from the recently remodeled vertically placed shiplap and encaustic tile surround on the wood burning fireplace, which gives the space a farmhouse feel that's not over-the-top, to the double sets of sliding glass doors opening to the backyard paradise, further representing a living space that feels free and unrestricted by blurring the in with the out. Convenience and privacy were considered when locating the master suite just off the living space, creating a split bedroom design. It is a cozy and inviting space that you will be happy to retire to at the end of a long day. The master bathroom features a floor to ceiling tiled stand up shower with a 7 in 1 shower column complete with a rainfall/waterfall showerhead plus 4 body jets, cultured marble tops with double sinks, and new faucets. Rounding out the remainder of the square footage on the main level is another full bathroom with a newly refinished vanity in a relaxing aqua blue tone, new shiplap ceiling, vessel sinks with new faucets, and 3 more considerably sized bedrooms. The backyard, serving as a warm weather extension, features a veranda, and in-ground Gunite swimming pool that has been newly painted with a new LED light.***The homes special bonus feature includes a 1075 square-foot unfinished basement that is heated and cooled with several sets of windows and a sliding glass door allowing loads of natural light and could be easily finished. During their ownership, the sellers have added new carpet in the bedrooms, fresh paint throughout, New garage door/motor/remotes, upgraded the electric range, upgraded the plumbing fixtures, replaced garbage disposal, upgraded the outlets in kitchen and bathrooms, added all new ceiling fans and lighting throughout, replaced door hardware, installed Nest thermostat, installed Hunter Douglas motorized shade in the living room, custom top down, bottom up woven wood shade in breakfast room. Convenient to shopping, restaurants, hospital, and easy access to I-75. Don't hesitate to schedule your private tour today!
Buyer is responsible to do their due diligence to verify that all information is correct, accurate and for obtaining any and all restrictions for the property.
Location
State TN
County Hamilton
Area 0.55
Rooms
Basement Full, Unfinished
Interior
Interior Features Breakfast Nook, Eat-in Kitchen, Entrance Foyer, Granite Counters, Open Floorplan, Pantry, Primary Downstairs, Separate Shower, Sound System, Split Bedrooms, Tub/shower Combo, Wet Bar
Heating Central, Natural Gas
Cooling Central Air, Electric
Flooring Carpet, Slate, Tile
Fireplaces Number 1
Fireplaces Type Den, Family Room, Wood Burning
Fireplace Yes
Window Features Vinyl Frames
Appliance Refrigerator, Free-Standing Electric Range, Electric Water Heater, Down Draft, Disposal, Dishwasher
Heat Source Central, Natural Gas
Laundry Electric Dryer Hookup, Gas Dryer Hookup, Laundry Closet, Washer Hookup
Exterior
Parking Features Basement, Garage Door Opener, Garage Faces Rear, Kitchen Level
Garage Spaces 2.0
Garage Description Attached, Basement, Garage Door Opener, Garage Faces Rear, Kitchen Level
Pool In Ground, Other
Utilities Available Cable Available, Electricity Available, Phone Available, Sewer Connected
View Mountain(s), Other
Roof Type Shingle
Porch Covered, Deck, Patio, Porch, Porch - Covered
Total Parking Spaces 2
Garage Yes
Building
Lot Description Corner Lot, Cul-De-Sac, Gentle Sloping, Level, Split Possible
Faces From I-75 go East on East Brainerd Rd and Take 1st left onNorth Concord Road. Turn right on Palermo Drive and then right on Skyline Drive. The home is at the very top of Skyline Drive, where the road ends (home on corner of Skyline Drive and Verona Drive).
Story One
Foundation Block
Water Public
Structure Type Brick
Schools
Elementary Schools East Brainerd Elementary
Middle Schools Ooltewah Middle
High Schools Ooltewah
Others
Senior Community No
Tax ID 158d D 001
Security Features Smoke Detector(s)
Acceptable Financing Cash, Conventional, Owner May Carry
Listing Terms Cash, Conventional, Owner May Carry
Read Less




