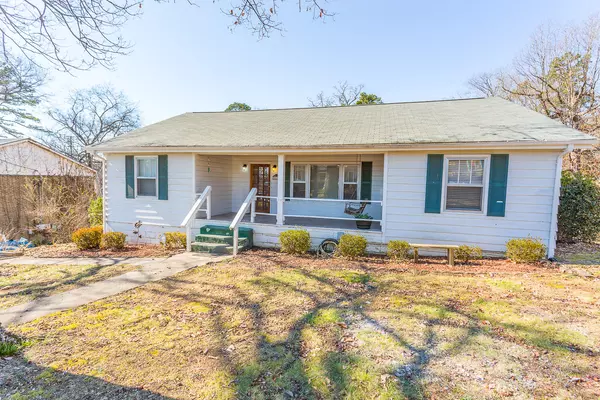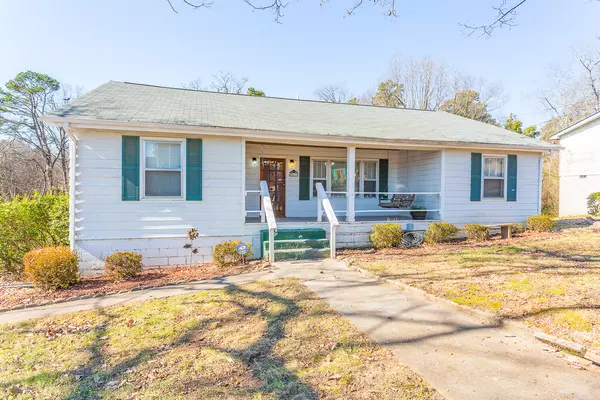For more information regarding the value of a property, please contact us for a free consultation.
817 Asterwood DR Rossville, GA 30741
Want to know what your home might be worth? Contact us for a FREE valuation!

Our team is ready to help you sell your home for the highest possible price ASAP
Key Details
Sold Price $185,000
Property Type Single Family Home
Sub Type Single Family Residence
Listing Status Sold
Purchase Type For Sale
Square Footage 1,370 sqft
Price per Sqft $135
Subdivision Asterwood
MLS Listing ID 1349318
Sold Date 04/11/22
Bedrooms 3
Full Baths 2
Originating Board Greater Chattanooga REALTORS®
Year Built 1952
Lot Dimensions 127x176x126x127
Property Description
Charming cottage style home sits just across the TN state line approximately 2 blocks behind Ensign Florist. You are greeted by a rocking chair/swing front porch with bead board ceiling. Nice layout with 3 bedrooms, 2 full bath, original hardwoods in most rooms, tile in kitchen and baths. Living room with wood burning fireplace, nice size kitchen with solid oak kitchen cabinetry, and a separate dining room. Interior freshly painted including ceilings and trim. The attic is finished but you can only access with attic pull down stairs. Cellar/Basement unfinished but could possibly be finished for expansion space. Great location.
Location
State GA
County Walker
Rooms
Basement Cellar, Unfinished
Interior
Interior Features Connected Shared Bathroom, Eat-in Kitchen, Separate Dining Room, Tub/shower Combo, Walk-In Closet(s)
Heating Central, Electric
Cooling Central Air, Electric
Fireplaces Number 1
Fireplaces Type Living Room, Wood Burning
Fireplace Yes
Window Features Storm Window(s),Wood Frames
Appliance Refrigerator, Free-Standing Electric Range, Electric Water Heater, Dishwasher
Heat Source Central, Electric
Laundry Electric Dryer Hookup, Gas Dryer Hookup, Washer Hookup
Exterior
Parking Features Off Street
Garage Description Off Street
Utilities Available Electricity Available, Phone Available
Roof Type Built-Up,Shingle
Porch Deck, Patio, Porch, Porch - Covered
Garage No
Building
Lot Description Gentle Sloping, Level, Split Possible
Faces From Hwy 27 S, turn right on Southcrest, right on Ensign right beside the Ensign Florist, right on Asterwood, Home on the right
Story One
Foundation Block
Sewer Septic Tank
Water Public
Structure Type Aluminum Siding,Other
Schools
Elementary Schools Rossville Elementary
Middle Schools Rossville Middle
High Schools Ridgeland High School
Others
Senior Community No
Tax ID 0205 275
Security Features Security System,Smoke Detector(s)
Acceptable Financing Cash, Conventional, FHA, VA Loan, Owner May Carry
Listing Terms Cash, Conventional, FHA, VA Loan, Owner May Carry
Read Less




