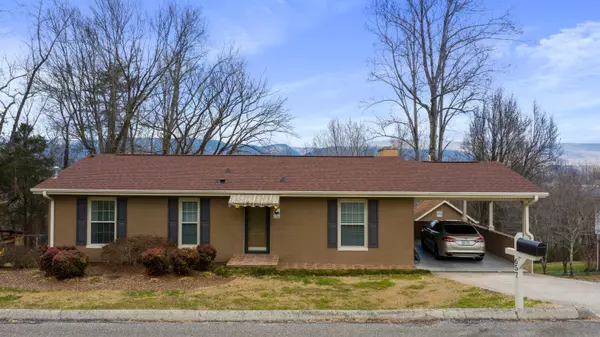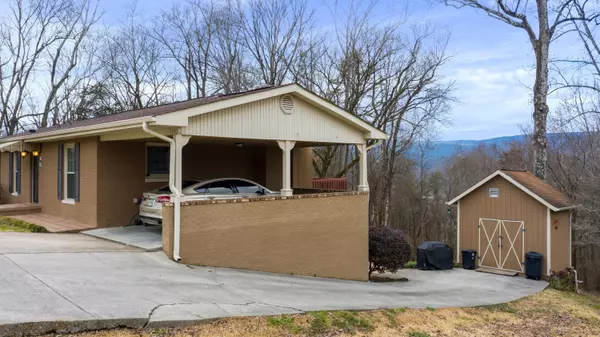For more information regarding the value of a property, please contact us for a free consultation.
657 Evergreen DR Dayton, TN 37321
Want to know what your home might be worth? Contact us for a FREE valuation!

Our team is ready to help you sell your home for the highest possible price ASAP
Key Details
Sold Price $319,000
Property Type Single Family Home
Sub Type Single Family Residence
Listing Status Sold
Purchase Type For Sale
Square Footage 2,520 sqft
Price per Sqft $126
Subdivision Sentinel Hgts
MLS Listing ID 1351047
Sold Date 05/04/22
Bedrooms 4
Full Baths 3
Originating Board Greater Chattanooga REALTORS®
Year Built 1961
Lot Size 0.300 Acres
Acres 0.3
Lot Dimensions 100 X 142
Property Description
Move in Ready! Beautiful 4 Bedroom 3 Bath home in the Sentinel Heights Neighborhood. Two level Brick Rancher with a view of the mountains. Located in the Dayton City limits and in close proximity to Lake Chickamauga and Bryan College. On the main floor this home offers an open concept from Kitchen to Great Room. The kitchen is updated with all new appliances, including a double oven, cabinets and granite counter tops. The Great room offers a Thermostat Controlled Gas Fireplace. Also on the main floor you will find a large laundry/utility room with large built-in work bench and a full Bathroom. Upstairs are 4 Bedrooms and 2 Bathrooms. The Primary Bedroom has crown molding and French Doors leading to the deck. Primary Bath has a Jacuzzi tub and walk in closet. The property also has a large d detached storage building and a covered carport. The only thing missing from this house is YOU!
Location
State TN
County Rhea
Area 0.3
Rooms
Basement Finished, Full
Interior
Interior Features Open Floorplan, Separate Shower, Tub/shower Combo
Heating Central, Electric, Natural Gas
Cooling Central Air, Electric
Flooring Carpet, Hardwood, Tile, Vinyl
Fireplaces Number 1
Fireplaces Type Gas Log
Fireplace Yes
Window Features Storm Window(s)
Appliance Wall Oven, Trash Compactor, Refrigerator, Microwave, Double Oven, Dishwasher
Heat Source Central, Electric, Natural Gas
Exterior
Carport Spaces 1
Utilities Available Cable Available
Roof Type Shingle
Porch Deck, Patio
Garage No
Building
Lot Description Sloped
Faces From Rhea County Welcome Center go north on Hwy 27, Right onto Blueberry Hill Rd, Right onto Cedar Lane, Right onto Evergreen Drive
Story Two
Foundation Block
Water Public
Structure Type Brick
Schools
Elementary Schools Dayton Elementary & Middle
Middle Schools Dayton City Middle
High Schools Rhea County High School
Others
Senior Community No
Tax ID 090b B 005.00
Acceptable Financing Cash, Conventional, FHA, VA Loan, Owner May Carry
Listing Terms Cash, Conventional, FHA, VA Loan, Owner May Carry
Read Less




