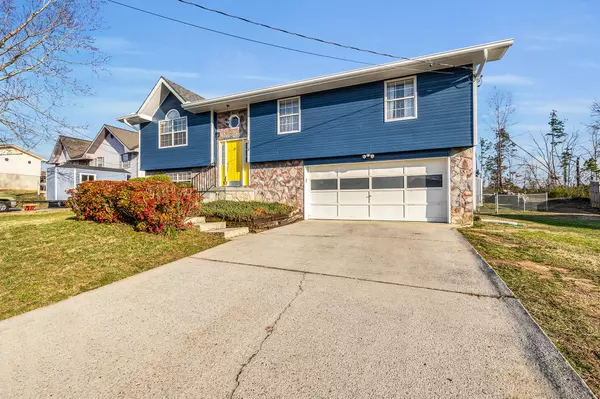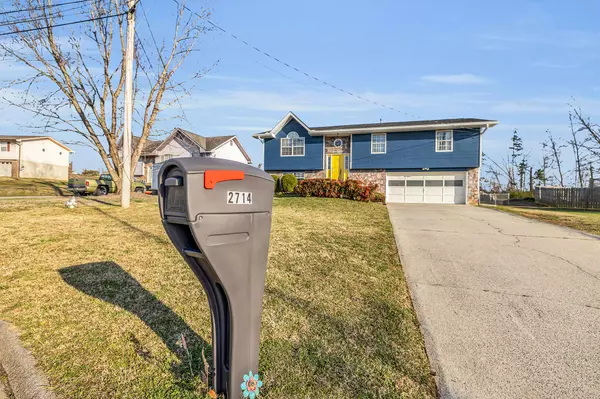For more information regarding the value of a property, please contact us for a free consultation.
2714 Autumn Chase DR Chattanooga, TN 37421
Want to know what your home might be worth? Contact us for a FREE valuation!

Our team is ready to help you sell your home for the highest possible price ASAP
Key Details
Sold Price $320,000
Property Type Single Family Home
Sub Type Single Family Residence
Listing Status Sold
Purchase Type For Sale
Square Footage 1,816 sqft
Price per Sqft $176
Subdivision Autumn Chase
MLS Listing ID 1351516
Sold Date 05/06/22
Style Split Foyer
Bedrooms 3
Full Baths 2
Originating Board Greater Chattanooga REALTORS®
Year Built 1990
Lot Size 0.350 Acres
Acres 0.35
Lot Dimensions 70.09X216.33
Property Description
Welcome to Autumn Chase! This 3 Bedroom 2 Bathroom home has been well cared for by the current owners for several years. There is an additional room downstairs that could be used as a 4th bedroom and a spacious bonus room with a river stone fireplace accent wall. The back yard is incredibly spacious and FLAT! The shed in the back yard is equipped with solar panels that charge batteries that can help in power outages with lights and small appliances and also with transferring charge to batteries for power tools. Don't miss out on this opportunity!
Location
State TN
County Hamilton
Area 0.35
Rooms
Basement Finished, Full
Interior
Interior Features En Suite, Separate Dining Room, Tub/shower Combo
Heating Central, Natural Gas
Cooling Central Air, Electric
Flooring Carpet, Hardwood, Tile
Fireplaces Number 1
Fireplaces Type Recreation Room, Wood Burning
Fireplace Yes
Window Features Aluminum Frames,Vinyl Frames
Appliance Refrigerator, Gas Water Heater, Free-Standing Electric Range, Dishwasher
Heat Source Central, Natural Gas
Exterior
Parking Features Basement, Garage Door Opener
Garage Spaces 2.0
Garage Description Attached, Basement, Garage Door Opener
Utilities Available Electricity Available
Roof Type Shingle
Porch Deck, Patio
Total Parking Spaces 2
Garage Yes
Building
Lot Description Level
Faces From 75 North, Take the Bonny Oaks Dr/Old Lee Highway Exit using the far right lane to merge onto Jenkins Rd. Continue on Jenkins to the Standifer Gap Rd. intersection and take a left on Standifer Gap Rd. Continue one mile and Autumn Chase Dr will be on the left. 2714 Autumn Chase Dr is the 5th house on the right.
Foundation Block
Sewer Septic Tank
Water Public
Architectural Style Split Foyer
Structure Type Other
Schools
Elementary Schools Wolftever Elementary
Middle Schools Ooltewah Middle
High Schools Ooltewah
Others
Senior Community No
Tax ID 149e C 005
Acceptable Financing Cash, Conventional, FHA, VA Loan, Owner May Carry
Listing Terms Cash, Conventional, FHA, VA Loan, Owner May Carry
Read Less




