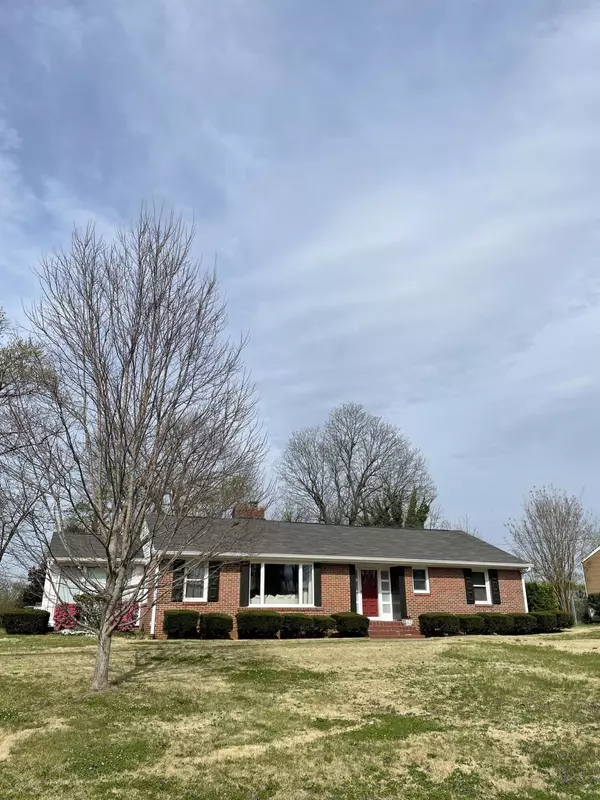For more information regarding the value of a property, please contact us for a free consultation.
3016 Ozark CIR Chattanooga, TN 37415
Want to know what your home might be worth? Contact us for a FREE valuation!

Our team is ready to help you sell your home for the highest possible price ASAP
Key Details
Sold Price $475,000
Property Type Single Family Home
Sub Type Single Family Residence
Listing Status Sold
Purchase Type For Sale
Square Footage 2,671 sqft
Price per Sqft $177
Subdivision Stuart Hgts
MLS Listing ID 1352729
Sold Date 04/05/22
Bedrooms 4
Full Baths 3
Originating Board Greater Chattanooga REALTORS®
Year Built 1951
Lot Size 0.650 Acres
Acres 0.65
Lot Dimensions 140X202
Property Description
This classic ranch style home with one level living sits in the heart of the highly desirable Stuart Heights neighborhood. It features 4 Bedrooms, 3 Baths, hardwood floors, and is complemented by being on a very level lot with a large outside deck and large backyard. The 4th bedroom and 3rd bath are ideally located in a place with a separate entrance and full kitchen making it a perfect option for a tenant.
Location
State TN
County Hamilton
Area 0.65
Rooms
Basement Crawl Space, Unfinished
Interior
Interior Features Eat-in Kitchen, Primary Downstairs, Separate Dining Room, Tub/shower Combo
Heating Central
Cooling Central Air, Electric, Multi Units
Flooring Carpet, Hardwood
Fireplaces Number 1
Fireplaces Type Living Room
Fireplace Yes
Appliance Refrigerator, Electric Water Heater, Dishwasher
Heat Source Central
Laundry Electric Dryer Hookup, Gas Dryer Hookup, Laundry Room, Washer Hookup
Exterior
Parking Features Off Street
Garage Description Off Street
Utilities Available Electricity Available, Sewer Connected
Roof Type Shingle
Porch Deck, Patio
Garage No
Building
Lot Description Level
Faces From Downtown, North on Hixson Pike, Left on Ozark Rd., L on Ozark Place, R on Ozark Cir.
Story One
Foundation Concrete Perimeter
Water Public
Structure Type Brick,Other
Schools
Elementary Schools Rivermont Elementary
Middle Schools Red Bank Middle
High Schools Red Bank High School
Others
Senior Community No
Tax ID 118i E 015
Acceptable Financing Cash, Conventional, FHA, VA Loan, Owner May Carry
Listing Terms Cash, Conventional, FHA, VA Loan, Owner May Carry
Read Less


