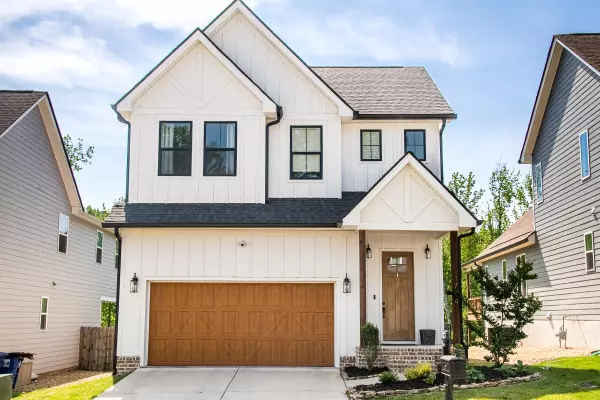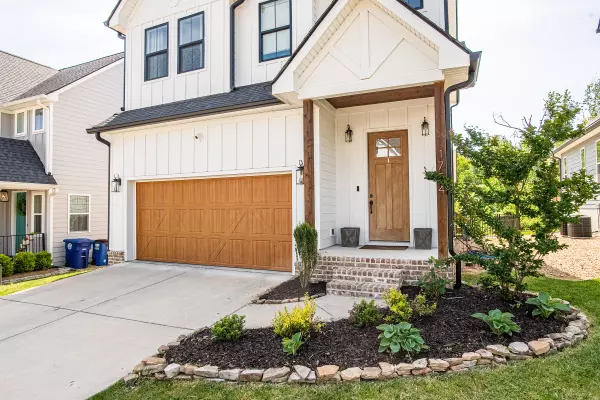For more information regarding the value of a property, please contact us for a free consultation.
1754 Seven Pines LN Chattanooga, TN 37415
Want to know what your home might be worth? Contact us for a FREE valuation!

Our team is ready to help you sell your home for the highest possible price ASAP
Key Details
Sold Price $475,000
Property Type Single Family Home
Sub Type Single Family Residence
Listing Status Sold
Purchase Type For Sale
Square Footage 1,850 sqft
Price per Sqft $256
Subdivision North Point Ridge
MLS Listing ID 1354541
Sold Date 06/03/22
Bedrooms 3
Full Baths 2
Half Baths 1
HOA Fees $29/ann
Originating Board Greater Chattanooga REALTORS®
Year Built 2019
Lot Dimensions 43.45 X 118.96
Property Description
Welcome Home to this Gorgeous, Craftsman Style 2-Story Home in North Point Ridge. Nestled behind Stringers Ridge, North Point Ridge is conveniently located in Red Bank AND just 5-minutes from Downtown Chattanooga, Northshore, the Walking Bridge & Renaissance Park. This tastefully decorated Home offers 3 Bedrooms, 2.5 Bathrooms with a little over 1,800 SF. The open concept Kitchen/Living Room/Dining Area takes advantage of space and light, yet very cozy while warming by the fireplace. The Kitchen has a gas stove, island bar, & quartz countertops. The large Primary Suite is very spacious with vaulted ceilings and a spa-like Bathroom. The beautiful covered deck is great for relaxing and entertaining while overlooking the oversized backyard. Make Sure You Schedule Your Appointment Today!
Location
State TN
County Hamilton
Rooms
Basement Crawl Space
Interior
Interior Features Double Vanity, En Suite, High Ceilings, Open Floorplan, Primary Downstairs, Separate Shower, Tub/shower Combo, Walk-In Closet(s)
Heating Central, Electric
Cooling Central Air, Electric, Multi Units
Flooring Carpet, Hardwood, Tile
Fireplaces Number 1
Fireplaces Type Gas Log, Living Room
Fireplace Yes
Window Features Insulated Windows
Appliance Refrigerator, Microwave, Free-Standing Gas Range, Electric Water Heater, Disposal, Dishwasher, Convection Oven
Heat Source Central, Electric
Laundry Electric Dryer Hookup, Gas Dryer Hookup, Laundry Room, Washer Hookup
Exterior
Parking Features Garage Door Opener
Garage Spaces 2.0
Garage Description Attached, Garage Door Opener
Utilities Available Cable Available, Electricity Available, Phone Available, Sewer Connected, Underground Utilities
Roof Type Shingle
Porch Covered, Deck, Patio, Porch, Porch - Covered
Total Parking Spaces 2
Garage Yes
Building
Lot Description Level
Faces From the Northshore, West on Cherokee Blvd, Right on Ashmore Ave, First Right after the tunnel, Right onto Hidden Camp Lane, Right on Seven Pines Lane, Home is on the Left.
Story Two
Foundation Slab
Water Public
Structure Type Brick,Fiber Cement
Schools
Elementary Schools Red Bank Elementary
Middle Schools Red Bank Middle
High Schools Red Bank High School
Others
Senior Community No
Tax ID 126f G 040
Security Features Smoke Detector(s)
Acceptable Financing Cash, Conventional, VA Loan, Owner May Carry
Listing Terms Cash, Conventional, VA Loan, Owner May Carry
Read Less




