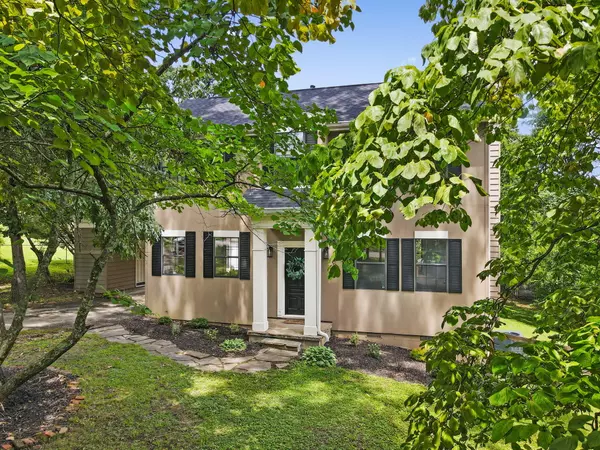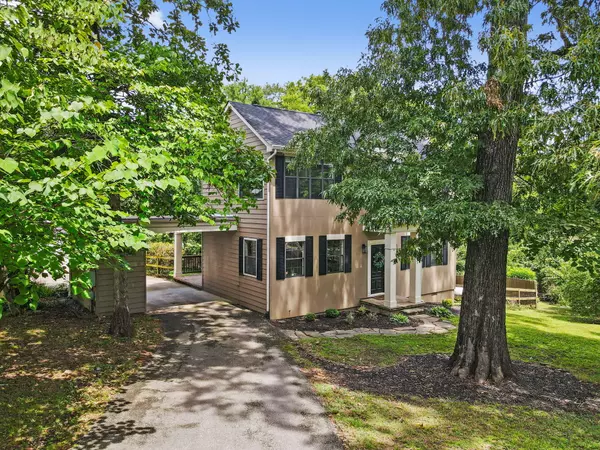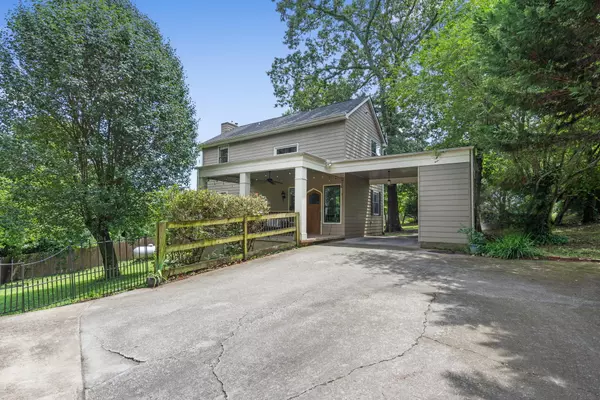For more information regarding the value of a property, please contact us for a free consultation.
106 Claire ST Rossville, GA 30741
Want to know what your home might be worth? Contact us for a FREE valuation!

Our team is ready to help you sell your home for the highest possible price ASAP
Key Details
Sold Price $260,000
Property Type Single Family Home
Sub Type Single Family Residence
Listing Status Sold
Purchase Type For Sale
Square Footage 1,397 sqft
Price per Sqft $186
Subdivision Asterwood
MLS Listing ID 1360384
Sold Date 09/02/22
Bedrooms 2
Full Baths 1
Half Baths 1
Originating Board Greater Chattanooga REALTORS®
Year Built 1997
Lot Size 0.520 Acres
Acres 0.52
Lot Dimensions 118X191
Property Description
Welcome to the charming home at 106 Claire St Rossville, GA. This 2 bed 1.5 bath home has been incredibly well maintained and updated with a designer like touch. Walk in to the main living room radiant with natural light and boasting high ceilings. You will find this room complete with a cozy gas fireplace. The Kitchen can be found adjacent to the living room with beautiful cabinetry and flooring. New counter tops and the gas range gives a great finishing touch to this gorgeous kitchen. Upstairs you will find both bedrooms, a large bathroom, and the laundry closet. You will be greeted with glass paned wood doors at the entrance of both bedrooms and welcomed into high gabled ceilings giving an open framing design to really make these bedrooms unique. You will find the master bedroom very spacious as it fills the entire East end of the second level of the home. The Master Bedroom is truly dreamy with its five black trim windows, fully gabled ceiling and immaculate wood floors. You truly have never seen anything quite like the unique charm displayed in the interior of this home. As you come back down the stairs and out through the back kitchen door, stop and notice the gorgeous design and craftsmanship of this thick wood door. On the back porch you will be able to enjoy plenty of covered space for you and your guests. Do not forget about your furry friends as the large backyard has been cleared and fenced for all to savor. This is a one of a kind property updated with newly painted walls and trim, new kitchen countertops, a fully updated half bath, new upstairs blinds, new HVAC installed in 2021, new roof in 2020, new front porch fixtures and landscaping to make this property complete and ready for new owners. Call today to schedule your appointment!
Location
State GA
County Walker
Area 0.52
Rooms
Basement None
Interior
Interior Features Breakfast Room, Cathedral Ceiling(s), Eat-in Kitchen, High Ceilings, Open Floorplan, Pantry, Separate Shower, Soaking Tub, Walk-In Closet(s)
Heating Natural Gas
Cooling Central Air, Electric
Flooring Hardwood, Tile
Fireplaces Number 1
Fireplaces Type Gas Log, Living Room
Fireplace Yes
Appliance Microwave, Gas Water Heater, Free-Standing Gas Range, Dishwasher
Heat Source Natural Gas
Laundry Electric Dryer Hookup, Gas Dryer Hookup, Laundry Closet, Washer Hookup
Exterior
Parking Features Kitchen Level, Off Street
Garage Spaces 2.0
Carport Spaces 1
Garage Description Attached, Kitchen Level, Off Street
Utilities Available Cable Available, Electricity Available, Phone Available, Sewer Connected, Underground Utilities
Roof Type Asphalt,Shingle
Porch Porch, Porch - Covered
Total Parking Spaces 2
Garage Yes
Building
Lot Description Level
Faces I-75 South to I-24 West. Take exit 183A toward Belvoir/Germantown, then merge onto North Terrace. Turn left onto Belvoir, Right onto Ringgold Rd, left onto John Ross Rd, merge onto S Crest Rd, slight left to stay on S Crest Rd. Turn left onto Claire St. Home on left.
Story Two
Foundation Block
Water Public
Additional Building Outbuilding
Structure Type Stucco,Other
Schools
Elementary Schools Rossville Elementary
Middle Schools Rossville Middle
High Schools Ridgeland High School
Others
Senior Community No
Tax ID 0205 005
Acceptable Financing Cash, Conventional, FHA, VA Loan, Owner May Carry
Listing Terms Cash, Conventional, FHA, VA Loan, Owner May Carry
Read Less




