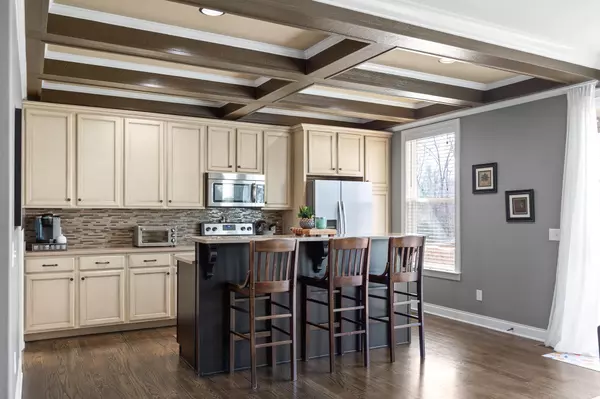For more information regarding the value of a property, please contact us for a free consultation.
5320 Reneau WAY Chattanooga, TN 37412
Want to know what your home might be worth? Contact us for a FREE valuation!

Our team is ready to help you sell your home for the highest possible price ASAP
Key Details
Sold Price $405,000
Property Type Single Family Home
Sub Type Single Family Residence
Listing Status Sold
Purchase Type For Sale
Square Footage 2,465 sqft
Price per Sqft $164
Subdivision Perry Village
MLS Listing ID 1350868
Sold Date 04/04/22
Style Contemporary
Bedrooms 4
Full Baths 3
Half Baths 1
HOA Fees $54/ann
Originating Board Greater Chattanooga REALTORS®
Year Built 2012
Lot Size 6,098 Sqft
Acres 0.14
Lot Dimensions 63.20X96.56
Property Description
Don't miss out on this beautiful craftsman style home located minutes from both Downtown Chattanooga and the Hamilton Place Area. This 4 bedroom 3.5 bath home offers a suite on the first floor with a private entrance. Great as a mother in law suite or teenagers! A beautiful open floor plan on the main level and a master suite with 2 additional bedrooms on the top floor. This home is located next door to the neighborhood pool. A beautiful front deck and back deck with pergola offers wonderful options for entertaining or relaxing. Schedule your private tour today.
Location
State TN
County Hamilton
Area 0.14
Rooms
Basement None
Interior
Interior Features Connected Shared Bathroom, Double Vanity, En Suite, High Ceilings, In-Law Floorplan, Open Floorplan, Pantry, Sound System, Walk-In Closet(s)
Heating Central, Electric
Cooling Central Air, Electric, Multi Units
Flooring Hardwood, Tile
Fireplaces Type Gas Log, Living Room
Fireplace Yes
Window Features Insulated Windows,Vinyl Frames
Appliance Microwave, Free-Standing Electric Range, Electric Water Heater, Dishwasher
Heat Source Central, Electric
Laundry Electric Dryer Hookup, Gas Dryer Hookup, Laundry Closet, Washer Hookup
Exterior
Parking Features Garage Door Opener, Garage Faces Front
Garage Spaces 2.0
Garage Description Attached, Garage Door Opener, Garage Faces Front
Pool Community
Utilities Available Cable Available, Electricity Available, Phone Available, Sewer Connected, Underground Utilities
Roof Type Asphalt,Shingle
Porch Deck, Patio
Total Parking Spaces 2
Garage Yes
Building
Lot Description Level, Split Possible, Sprinklers In Front, Sprinklers In Rear
Faces I-24 from downtown, Exit 184 Moore Rd, Right on McBrien, Left on Reneau Way, 1st House on the Right.
Story Three Or More
Foundation Slab
Water Public
Architectural Style Contemporary
Structure Type Fiber Cement
Schools
Elementary Schools Spring Creek Elementary
Middle Schools East Ridge Middle
High Schools East Ridge High
Others
Senior Community No
Tax ID 169c A 001.19
Security Features Smoke Detector(s)
Acceptable Financing Cash, Conventional, VA Loan, Owner May Carry
Listing Terms Cash, Conventional, VA Loan, Owner May Carry
Read Less




