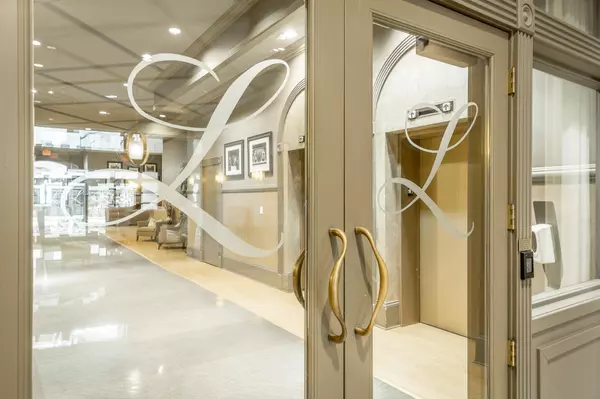For more information regarding the value of a property, please contact us for a free consultation.
800 Market ST Chattanooga, TN 37402
Want to know what your home might be worth? Contact us for a FREE valuation!

Our team is ready to help you sell your home for the highest possible price ASAP
Key Details
Sold Price $700,000
Property Type Condo
Sub Type Condominium
Listing Status Sold
Purchase Type For Sale
Square Footage 2,517 sqft
Price per Sqft $278
Subdivision Lovemans On Market
MLS Listing ID 1353275
Sold Date 08/11/22
Bedrooms 3
Full Baths 2
HOA Fees $680/mo
Originating Board Greater Chattanooga REALTORS®
Year Built 2003
Property Description
Loveman's Department Store was built in 1891 and was converted into condominiums in 2003. This condo features all the charm and amenities desired by those looking for downtown living. The lobby of Loveman's is grand and both the Market St and Cherry St entrances are accessed either through a homeowner fob or access codes for guests. Exposed brick walls, marble floors, Corinthian columns and 12' ceilings are just a few of the features that you take in as you move through the space. Additional common features are a roof-top area with seating, gas grill and gas firepit. This unit comes with two assigned spaces in the garage and a 9'x12' storage area in the basement. As you enter the unit, you are struck by the beautiful light coming through the floor to ceiling windows and the openness of the room. The large open floor plan with 12' ceilings and twelve 9' tall windows make coming home a treat. The windows are arched at the top and have plantation shutters for controlling the lighting. The recently upgraded kitchen has a great island for cooking and entertaining and includes a spacious, 6.4, x 12.5' walk-in pantry. All appliances remain. In the oak-floored main room, the dining area easily accommodates a service-for-twelve table. Moving to the right, a large, gas-log traditional fireplace and mantle defines a comfortable sitting area. Further to the right, an entertainment space sufficient for two large sofas and significant table/cadenza space completes the main room layout. All these areas have full view to the open kitchen and are bathed in the filtered light of the original Loveman's windows. The expansive master bedroom easily accommodates a king-sized bed, dressers and additional seating area. The adjoining main bath was also recently upgraded and features a 6.5 x 12.5 closet, double 5-foot vanities, a separate makeup table and cabinets, and a large roll-in shower. On the opposite end of the unit, a bedroom with two closets and access to a jack & jill full bath is on the window side of the building. On the other side of the bath is a nearly equal-sized bedroom, with two closets and that easily fits a king size bed. The primary bedroom, the main room, and the two east-end rooms all feature delightfully preserved exposed brick from the original Loveman's Department Store structure. Overall, Unit 404 is an extremely easy-to-love and easy-to-live space in a very well managed, secure, downtown residence....just steps from all that the City has to offer.
Location
State TN
County Hamilton
Rooms
Basement None
Interior
Interior Features Elevator, High Ceilings, Open Floorplan, Pantry, Primary Downstairs, Separate Shower, Split Bedrooms, Walk-In Closet(s)
Heating Central, Electric
Cooling Central Air, Electric
Flooring Hardwood, Tile
Fireplaces Number 1
Fireplaces Type Dining Room, Gas Log, Kitchen, Living Room
Fireplace Yes
Window Features Insulated Windows,Wood Frames
Appliance Refrigerator, Microwave, Free-Standing Electric Range, Electric Water Heater, Disposal, Dishwasher
Heat Source Central, Electric
Laundry Electric Dryer Hookup, Gas Dryer Hookup, Laundry Closet, Washer Hookup
Exterior
Parking Features Garage Door Opener
Garage Spaces 2.0
Garage Description Attached, Garage Door Opener
Community Features Historic District, Sidewalks
Utilities Available Cable Available, Electricity Available, Phone Available, Sewer Connected, Underground Utilities
View Other
Roof Type Built-Up
Total Parking Spaces 2
Garage Yes
Building
Lot Description Level
Faces Downtown to Market Street. Corner of 8th and Market.
Story One
Foundation Concrete Perimeter
Water Public
Structure Type Brick
Schools
Elementary Schools Brown Academy
Middle Schools Orchard Knob Middle
High Schools Howard School Of Academics & Tech
Others
Senior Community No
Tax ID 145dac 001 C402
Security Features Smoke Detector(s)
Acceptable Financing Cash, Conventional, Owner May Carry
Listing Terms Cash, Conventional, Owner May Carry
Read Less




