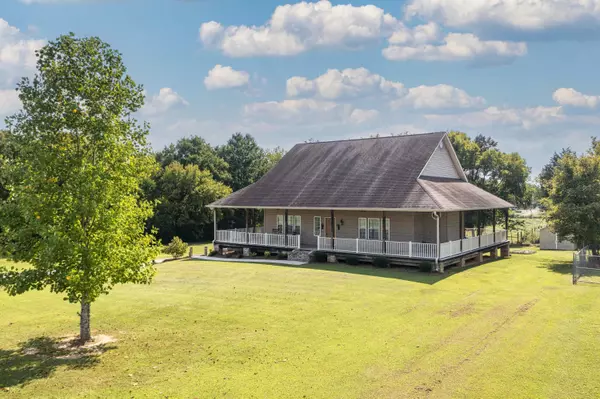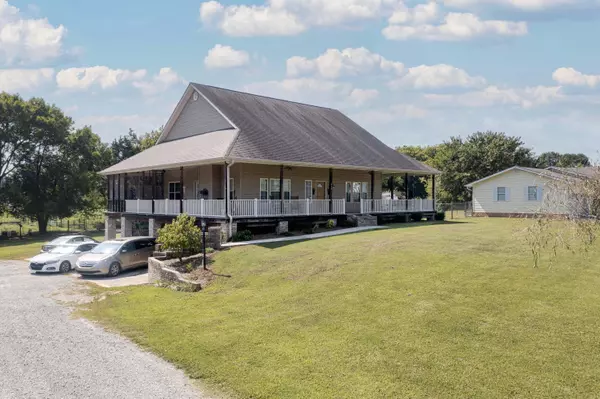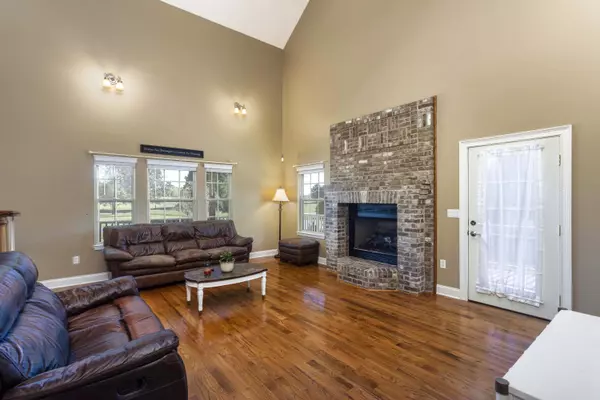For more information regarding the value of a property, please contact us for a free consultation.
204 Paul Lane DR Dayton, TN 37321
Want to know what your home might be worth? Contact us for a FREE valuation!

Our team is ready to help you sell your home for the highest possible price ASAP
Key Details
Sold Price $399,000
Property Type Single Family Home
Sub Type Single Family Residence
Listing Status Sold
Purchase Type For Sale
Square Footage 2,692 sqft
Price per Sqft $148
Subdivision Cedar Cove Ests
MLS Listing ID 1363725
Sold Date 11/10/22
Style Contemporary
Bedrooms 4
Full Baths 2
Half Baths 1
Originating Board Greater Chattanooga REALTORS®
Year Built 2005
Lot Size 0.590 Acres
Acres 0.59
Lot Dimensions 100 X 254.9
Property Sub-Type Single Family Residence
Property Description
Fabulous and functional custom built spacious 4BR/2.5BA home with full 1452 sq ft unfinished basement! Enter this lovely home and you will adore the cathedral ceilings and brick gas fireplace in the living room. The kitchen offers oak cabinetry and opens up to the dining area. The large primary bedroom is located on the main level and leads to a nice primary bathroom with jetted tub, double vanity and shower. Upstairs you will find 2 guest rooms (with study/office closets) connected by a jack/jill bathroom and an additional guest room and also an office space overlooking the living room. The utility room is just off the kitchen with plenty of cabinets for storage/pantry. The unfinished basement with half bath offers so many possibilities...great for family room, storage area, workshop, etc. It has its own entrance so you could easily be finished for second living quarters or mother-in-law suite. Enjoy the breeze on your wrap-around porch or entertain family and friends in the screened area off the kitchen. This beauty is in the Frazier School District and nestled on a cul-de-sac. You know this one won't last!
Location
State TN
County Rhea
Area 0.59
Rooms
Basement Partial, Unfinished
Interior
Interior Features Cathedral Ceiling(s), Connected Shared Bathroom, High Ceilings, Open Floorplan, Primary Downstairs, Walk-In Closet(s), Whirlpool Tub
Heating Central
Cooling Central Air, Electric
Flooring Carpet, Hardwood, Tile, Vinyl
Fireplaces Number 1
Fireplaces Type Gas Starter
Fireplace Yes
Window Features Vinyl Frames
Appliance Washer, Refrigerator, Gas Water Heater, Free-Standing Gas Range, Dryer, Dishwasher
Heat Source Central
Laundry Electric Dryer Hookup, Gas Dryer Hookup, Laundry Room, Washer Hookup
Exterior
Garage Spaces 2.0
Garage Description Attached
Utilities Available Cable Available, Underground Utilities
Roof Type Shingle
Porch Covered, Deck, Patio, Porch, Porch - Covered
Total Parking Spaces 2
Garage Yes
Building
Lot Description Cul-De-Sac, Level
Faces Take Hwy 27N, turn right on Hwy 30E, turn right on New Union Rd, turn left on Double S, turn right on Paul Lane. House on right in cul-de-sac
Story Two
Foundation Block
Sewer Septic Tank
Water Public
Architectural Style Contemporary
Additional Building Outbuilding
Structure Type Brick
Schools
Elementary Schools Frazier Elementary School
Middle Schools Rhea County Middle
High Schools Rhea County High School
Others
Senior Community No
Tax ID 091o E 010.00
Acceptable Financing Cash, Conventional, FHA, VA Loan, Owner May Carry
Listing Terms Cash, Conventional, FHA, VA Loan, Owner May Carry
Read Less




