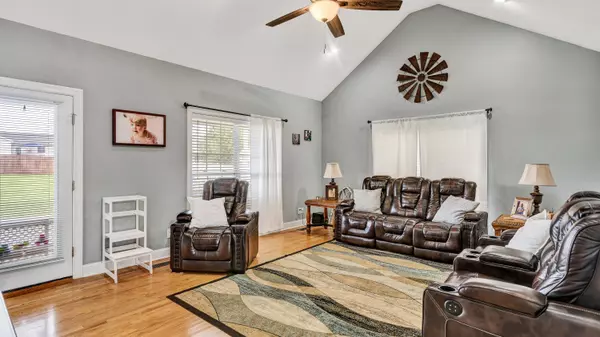For more information regarding the value of a property, please contact us for a free consultation.
147 Thoroughbred DR Cleveland, TN 37312
Want to know what your home might be worth? Contact us for a FREE valuation!

Our team is ready to help you sell your home for the highest possible price ASAP
Key Details
Sold Price $350,000
Property Type Single Family Home
Sub Type Single Family Residence
Listing Status Sold
Purchase Type For Sale
Square Footage 2,101 sqft
Price per Sqft $166
Subdivision Horse Creek Farms
MLS Listing ID 1344611
Sold Date 11/19/21
Bedrooms 3
Full Baths 2
HOA Fees $8/ann
Originating Board Greater Chattanooga REALTORS®
Year Built 2007
Lot Size 0.380 Acres
Acres 0.38
Lot Dimensions 90x189x90x180
Property Description
COMING SOON Wednesday, Oct. 13th. This is the one you have been waiting on!!! Beautiful Ranch Home with open floor plan, Split bedrooms, hardwood flooring and so much more. Nice size owners suite with bath that offers double vanities, jetted tub and large walk in closet! Large finished bonus room above garage, could be perfect for office, playroom, 4th bedroom or extra storage! Nice level fenced backyard with covered porch is a great place for entertaining or just relaxing. Very well maintained home in great neighborhood, Just minutes to I-75, Amazon, Olin, Bowater, etc. So much to offer and just waiting for the new owners to call this lovely home their own.
Location
State TN
County Bradley
Area 0.38
Rooms
Basement Crawl Space
Interior
Interior Features Breakfast Nook, Cathedral Ceiling(s), Double Vanity, Pantry, Separate Dining Room, Separate Shower, Tub/shower Combo, Walk-In Closet(s), Whirlpool Tub
Heating Central, Electric
Cooling Central Air, Electric
Flooring Carpet, Hardwood, Tile
Fireplace No
Window Features Insulated Windows,Vinyl Frames
Appliance Refrigerator, Microwave, Free-Standing Electric Range, Electric Water Heater, Dishwasher
Heat Source Central, Electric
Laundry Electric Dryer Hookup, Gas Dryer Hookup, Laundry Room, Washer Hookup
Exterior
Parking Features Kitchen Level
Garage Spaces 2.0
Garage Description Attached, Kitchen Level
Utilities Available Cable Available, Electricity Available, Phone Available, Sewer Connected, Underground Utilities
Roof Type Asphalt
Porch Deck, Patio, Porch, Porch - Covered
Total Parking Spaces 2
Garage Yes
Building
Lot Description Level
Faces I-75 North to Paul Huff Exit (Exit 27), right on Paul Huff to Left on Mouse Creek Road go appx 3.5 miles to right into Horse Creek Farms, home is on the left.
Story One and One Half
Foundation Block
Structure Type Brick,Vinyl Siding
Schools
Elementary Schools Hopewell Elementary
Middle Schools Ocoee Middle
High Schools Walker Valley High
Others
Senior Community No
Tax ID 020l A 058.00 000
Acceptable Financing Cash, Conventional, FHA, VA Loan, Owner May Carry
Listing Terms Cash, Conventional, FHA, VA Loan, Owner May Carry
Read Less




