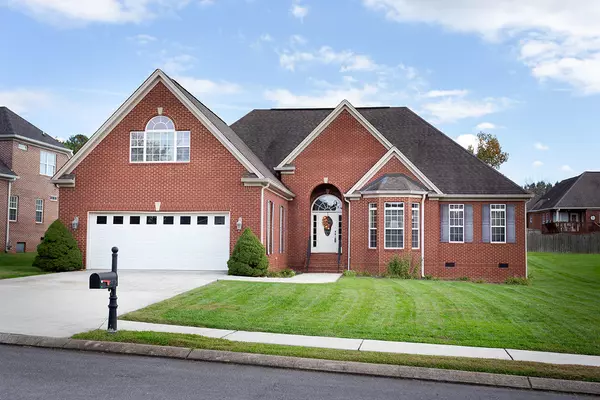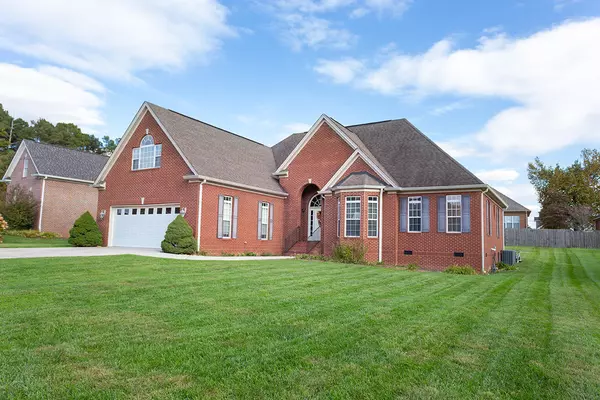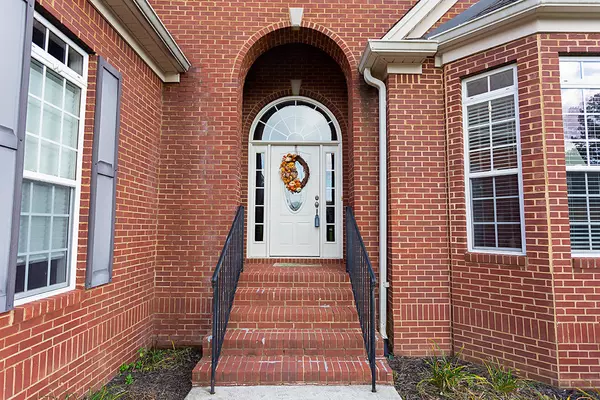For more information regarding the value of a property, please contact us for a free consultation.
5719 Avenwood CIR Cleveland, TN 37312
Want to know what your home might be worth? Contact us for a FREE valuation!

Our team is ready to help you sell your home for the highest possible price ASAP
Key Details
Sold Price $388,000
Property Type Single Family Home
Sub Type Single Family Residence
Listing Status Sold
Purchase Type For Sale
Square Footage 2,572 sqft
Price per Sqft $150
Subdivision Avenwood
MLS Listing ID 1345687
Sold Date 12/30/21
Bedrooms 4
Full Baths 3
Half Baths 1
Originating Board Greater Chattanooga REALTORS®
Year Built 2004
Lot Size 0.290 Acres
Acres 0.29
Lot Dimensions 90 x 142 x 90 x 137
Property Description
Seller is offering an $8,000 updating allowance with acceptable offer so you can enjoy choosing your own finishes! Welcome home to the beautiful neighborhood of Avenwood and this traditional 4 bed/3.5 bath full brick home. Avenwood is a small neighborhood with well-maintained homes and yards located only 5 minutes to the Bradley Square Mall and Paul Huff Parkway area. Cozy up in the winter around the gas logs fireplace in the great room. Lots of seating for entertaining in the formal dining room open to the living room AND in the breakfast area with tray ceiling and beautiful bay windows overlooking the backyard. The XL master bedroom (15' X 20') is spacious enough for a king size bedroom suite plus a reading or office area, has double closets, and a striking double tray ceiling. The master en-suite bath features a jetted tub, walk-in shower, and double vanities. The floor to ceiling windows with transoms throughout the home provide an open and bright cheery ambiance with lots of natural light. The 4th bedroom (bonus room) has beautiful triple windows with an arched transom that offers gorgeous outside views. This room also has a private full bath. Other features include hardwood flooring, tile, granite countertops, garbage disposal, kitchen pantry, oversized double car garage, beautiful cathedral ceiling in the great room, lots of closet storage, and floored attic storage with a walk in door. Buyers who love to entertain will appreciate the wood deck with built-in benches and natural gas line to a grill in addition to a brick patio area. Spectrum cable and internet are available. Seller is willing to negotiate some furniture pieces. HOA is voluntary ($100 last year) and is used for neighborhood sign maintenance and landscaping around sign. Call today while interest rates are still historically low.
Location
State TN
County Bradley
Area 0.29
Rooms
Basement Crawl Space
Interior
Interior Features Breakfast Nook, Cathedral Ceiling(s), En Suite, Granite Counters, High Ceilings, Pantry, Primary Downstairs, Separate Dining Room, Separate Shower, Sitting Area, Walk-In Closet(s), Whirlpool Tub
Heating Central, Electric
Cooling Central Air, Electric
Flooring Carpet, Hardwood, Tile
Fireplaces Number 1
Fireplaces Type Gas Log, Great Room
Equipment Air Purifier
Fireplace Yes
Appliance Refrigerator, Microwave, Gas Water Heater, Electric Range, Disposal, Dishwasher
Heat Source Central, Electric
Laundry Laundry Room
Exterior
Exterior Feature Gas Grill
Parking Features Garage Door Opener, Garage Faces Front, Kitchen Level
Garage Spaces 2.0
Garage Description Attached, Garage Door Opener, Garage Faces Front, Kitchen Level
Community Features Sidewalks
Utilities Available Electricity Available, Sewer Connected, Underground Utilities
Roof Type Shingle
Porch Deck, Patio, Porch, Porch - Covered
Total Parking Spaces 2
Garage Yes
Building
Lot Description Level, Split Possible
Faces Travel North on North Lee Highway to Left on 56th Street to Right on Avenwood Circle. SOP
Story One
Foundation Block
Water Public
Structure Type Brick
Schools
Elementary Schools Ross-Yates Elementary
Middle Schools Cleveland Middle
High Schools Cleveland High
Others
Senior Community No
Tax ID 027m E 003.00 000
Security Features Smoke Detector(s)
Acceptable Financing Cash, Conventional, FHA, VA Loan, Owner May Carry
Listing Terms Cash, Conventional, FHA, VA Loan, Owner May Carry
Read Less




