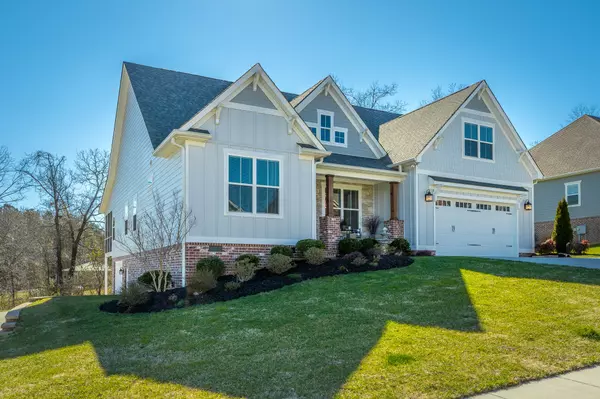For more information regarding the value of a property, please contact us for a free consultation.
7182 Will DR Harrison, TN 37341
Want to know what your home might be worth? Contact us for a FREE valuation!

Our team is ready to help you sell your home for the highest possible price ASAP
Key Details
Sold Price $570,000
Property Type Single Family Home
Sub Type Single Family Residence
Listing Status Sold
Purchase Type For Sale
Square Footage 2,670 sqft
Price per Sqft $213
Subdivision The View At White Oak
MLS Listing ID 1349716
Sold Date 03/23/22
Style Contemporary
Bedrooms 3
Full Baths 3
HOA Fees $20/ann
Originating Board Greater Chattanooga REALTORS®
Year Built 2019
Lot Size 0.870 Acres
Acres 0.87
Lot Dimensions 297.45X243.02
Property Description
Exceptional house with so many extras you will just have to see it! Main level consists of three bedrooms, two baths with two story living room, beautiful kitchen and formal dining room with hewn columns. Continuing to the upstairs is where you will find a large bonus room, full bathroom, and huge expansion area. Last but certainly not least, is the full basement which houses a single car garage with separate driveway, 240V/100 amp, and an additional 825 square feet that is unfinished with windows and roughed in ejector pit for a full bath. Some of the extras include: yard sprinkler system, screened-in porch, deck, specialty ceilings, stone fireplace, oversized lot, two driveways, three car garage, and much more.
Location
State TN
County Hamilton
Area 0.87
Rooms
Basement Full, Unfinished
Interior
Interior Features Double Vanity, Eat-in Kitchen, En Suite, Granite Counters, High Ceilings, Pantry, Primary Downstairs, Separate Dining Room, Separate Shower, Soaking Tub, Split Bedrooms, Tub/shower Combo, Walk-In Closet(s)
Heating Central, Electric
Cooling Central Air, Electric, Multi Units
Flooring Carpet, Hardwood, Tile
Fireplaces Number 1
Fireplaces Type Gas Log, Great Room
Fireplace Yes
Window Features Vinyl Frames
Appliance Refrigerator, Microwave, Free-Standing Electric Range, Disposal, Dishwasher
Heat Source Central, Electric
Laundry Electric Dryer Hookup, Gas Dryer Hookup, Laundry Room, Washer Hookup
Exterior
Parking Features Basement, Garage Door Opener, Garage Faces Front, Garage Faces Side, Kitchen Level, Off Street
Garage Spaces 3.0
Garage Description Attached, Basement, Garage Door Opener, Garage Faces Front, Garage Faces Side, Kitchen Level, Off Street
Utilities Available Cable Available, Electricity Available, Phone Available, Underground Utilities
Roof Type Asphalt,Shingle
Porch Covered, Deck, Patio, Porch, Porch - Covered
Total Parking Spaces 3
Garage Yes
Building
Lot Description Gentle Sloping, Split Possible, Sprinklers In Front, Sprinklers In Rear
Faces From Hwy 153, take 58 North to Will Drive into The View at White Oak (just past Mahan Gap Rd). Home is on the left.
Story One and One Half
Foundation Concrete Perimeter
Sewer Septic Tank
Water Public
Architectural Style Contemporary
Structure Type Fiber Cement,Stone
Schools
Elementary Schools Snow Hill Elementary
Middle Schools Brown Middle
High Schools Central High School
Others
Senior Community No
Tax ID 086i B 014
Security Features Smoke Detector(s)
Acceptable Financing Cash, Conventional, VA Loan, Owner May Carry
Listing Terms Cash, Conventional, VA Loan, Owner May Carry
Read Less




