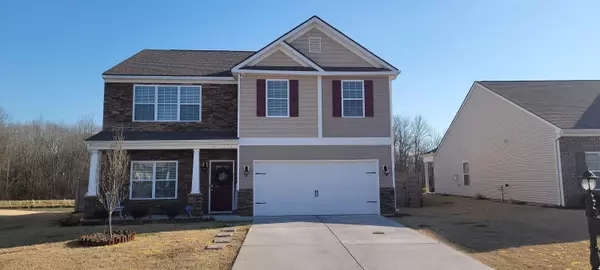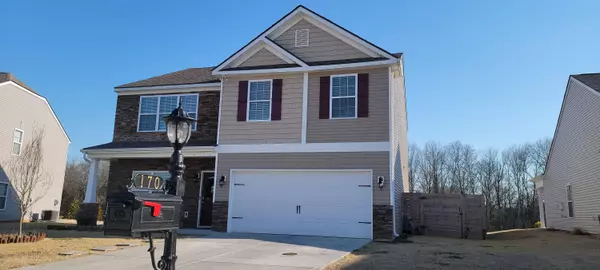For more information regarding the value of a property, please contact us for a free consultation.
170 Huntley Meadows DR Rossville, GA 30741
Want to know what your home might be worth? Contact us for a FREE valuation!

Our team is ready to help you sell your home for the highest possible price ASAP
Key Details
Sold Price $406,000
Property Type Single Family Home
Sub Type Single Family Residence
Listing Status Sold
Purchase Type For Sale
Square Footage 2,496 sqft
Price per Sqft $162
Subdivision Huntley Meadows
MLS Listing ID 1351294
Sold Date 04/15/22
Style Contemporary
Bedrooms 5
Full Baths 3
HOA Fees $25/ann
Originating Board Greater Chattanooga REALTORS®
Year Built 2020
Lot Size 7,840 Sqft
Acres 0.18
Lot Dimensions 63x123
Property Description
Welcome home to a fantastic newer build by DR Horton from 2020! This home boasts an amazing view of a large man-made pond full of wildlife to observe. Enjoy entertaining on your back patio with an over 30 foot long cedar pergola! Jump in the hot tub, gaze at the stars and watch across the water for the deer, cranes, ducks and even beavers! This home has 5 bedrooms and 3 full baths in its nearly 2500 sf! Thoughtful touches accent throughout the home and it's nestled in the back of a great community neighborhood! Very close to I-75 access gets you close to everything Chattanooga! Minutes from Top Golf, East Ridge and Hamilton Place. Other features include a double car garage with shelving, smart doorbell, smart thermostat, smart garage door and is already wired for home security! This gem won't last long on the market, so schedule your showing soon!
Location
State GA
County Catoosa
Area 0.18
Rooms
Basement None
Interior
Interior Features Cathedral Ceiling(s), Granite Counters, High Ceilings, Open Floorplan, Pantry, Separate Dining Room, Separate Shower, Tub/shower Combo, Walk-In Closet(s)
Heating Central, Electric
Cooling Central Air, Electric
Flooring Carpet, Tile
Fireplaces Number 1
Fireplaces Type Gas Log, Living Room
Fireplace Yes
Window Features Vinyl Frames,Window Treatments
Appliance Refrigerator, Microwave, Free-Standing Electric Range, Electric Water Heater, Dishwasher
Heat Source Central, Electric
Laundry Laundry Room
Exterior
Garage Spaces 2.0
Community Features Sidewalks
Utilities Available Cable Available, Electricity Available, Phone Available, Sewer Connected, Underground Utilities
View Water
Roof Type Asphalt,Shingle
Porch Covered, Deck, Patio, Porch, Porch - Covered
Total Parking Spaces 2
Garage Yes
Building
Lot Description Level, Split Possible
Faces From Ringgold Rd onto Mack Smith Rd towards Georgia, left into Huntley Meadows, rt on Huntley Meadows Dr, house on right.
Story Two
Foundation Slab
Water Public
Architectural Style Contemporary
Structure Type Stone,Other
Schools
Elementary Schools West Side Elementary
Middle Schools Lakeview Middle
High Schools Lakeview-Ft. Oglethorpe
Others
Senior Community No
Tax ID 0011e-050
Security Features Security System,Smoke Detector(s)
Acceptable Financing Cash, Conventional, FHA, Owner May Carry
Listing Terms Cash, Conventional, FHA, Owner May Carry
Read Less




