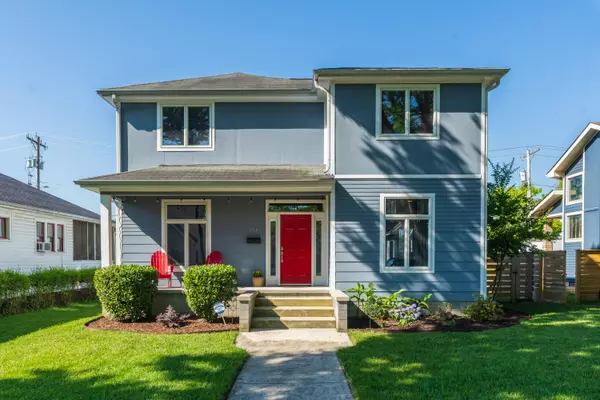For more information regarding the value of a property, please contact us for a free consultation.
2006 Chamberlain AVE Chattanooga, TN 37404
Want to know what your home might be worth? Contact us for a FREE valuation!

Our team is ready to help you sell your home for the highest possible price ASAP
Key Details
Sold Price $395,000
Property Type Single Family Home
Sub Type Single Family Residence
Listing Status Sold
Purchase Type For Sale
Square Footage 2,122 sqft
Price per Sqft $186
Subdivision Montagues Highland
MLS Listing ID 1356289
Sold Date 07/21/22
Bedrooms 3
Full Baths 2
Half Baths 1
Originating Board Greater Chattanooga REALTORS®
Year Built 2006
Lot Size 6,969 Sqft
Acres 0.16
Lot Dimensions 50X134
Property Description
Highland Park Charmer! Built in 2006, this 3 bedroom, 2.5 bath home has been meticulously maintained and offers a fantastic opportunity for the buyer seeking a centrally located home within minutes of downtown, schools and hospitals with a great flow, 2 bay garage with ally access and an already fenced back yard with grilling deck and patio. The home boasts great curb appeal with a covered front porch, cement fiber siding and quaint sidewalks. As you enter the home, the formal dining room is on your right and opens to the living room to the left, which in turn opens to the kitchen. The kitchen has has Kenmore stainless appliances, tile backsplash, and a nice double door pantry. The main level also has hardwood floors, recessed lighting, a coat closet and the powder room is just off of the kitchen across from the garage. The sleeping quarters are on the upper level, including the large master suite with 2 walk-in closets, sitting or desk area, private balcony and master bath with dual vanity, tub/shower combo and linen closet. Two additional bedrooms, one with another covered balcony, a large hall bath, utility closet and laundry closet round out the floor plan. Whether you are seeking a super convenient primary residence, a weekend retreat or an investment property, then this could be the ideal opportunity for you, so please call for more information and to schedule your private showing today. Information is deemed reliable but not guaranteed. Buyer to verify any and all information they deem important.
Location
State TN
County Hamilton
Area 0.16
Rooms
Basement Crawl Space
Interior
Interior Features Double Vanity, En Suite, High Ceilings, Pantry, Separate Dining Room, Sitting Area, Tub/shower Combo, Walk-In Closet(s)
Heating Central, Electric
Cooling Central Air, Electric, Multi Units
Flooring Carpet, Hardwood, Tile
Fireplace No
Window Features Insulated Windows,Vinyl Frames
Appliance Microwave, Free-Standing Electric Range, Electric Water Heater, Dishwasher
Heat Source Central, Electric
Laundry Electric Dryer Hookup, Gas Dryer Hookup, Laundry Closet, Washer Hookup
Exterior
Parking Features Garage Door Opener, Garage Faces Rear, Kitchen Level
Garage Spaces 2.0
Garage Description Attached, Garage Door Opener, Garage Faces Rear, Kitchen Level
Community Features Sidewalks
Utilities Available Electricity Available, Sewer Connected
Roof Type Shingle
Porch Deck, Patio, Porch, Porch - Covered
Total Parking Spaces 2
Garage Yes
Building
Lot Description Level
Faces From downtown - MLK to Bailey Ave, left on S Orchard Knob, right on Chamberlain Ave, House is on the right.
Story Two
Foundation Block
Water Public
Structure Type Fiber Cement
Schools
Elementary Schools Orchard Knob Elementary
Middle Schools Orchard Knob Middle
High Schools Howard School Of Academics & Tech
Others
Senior Community No
Tax ID 146k R 020
Security Features Security System,Smoke Detector(s)
Acceptable Financing Cash, Conventional, FHA, VA Loan, Owner May Carry
Listing Terms Cash, Conventional, FHA, VA Loan, Owner May Carry
Read Less




