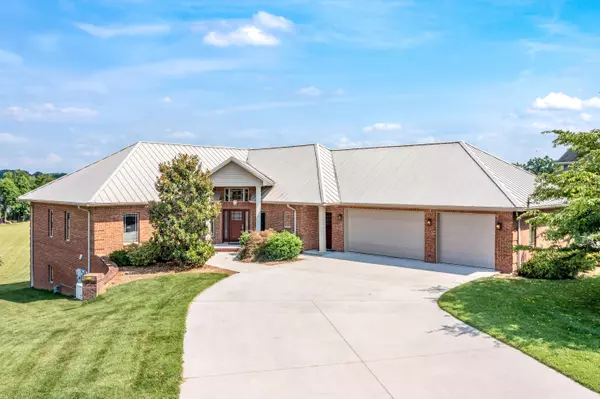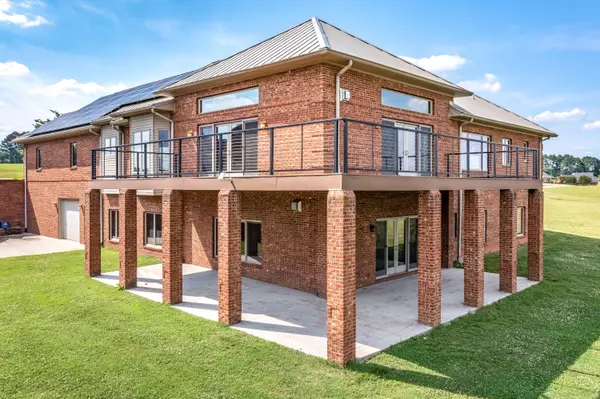For more information regarding the value of a property, please contact us for a free consultation.
303 Summerfield LN Dayton, TN 37321
Want to know what your home might be worth? Contact us for a FREE valuation!

Our team is ready to help you sell your home for the highest possible price ASAP
Key Details
Sold Price $1,050,000
Property Type Single Family Home
Sub Type Single Family Residence
Listing Status Sold
Purchase Type For Sale
Square Footage 4,803 sqft
Price per Sqft $218
Subdivision Summerfield
MLS Listing ID 1338553
Sold Date 01/28/22
Bedrooms 4
Full Baths 3
Half Baths 1
HOA Fees $1/ann
Originating Board Greater Chattanooga REALTORS®
Year Built 2007
Lot Size 1.750 Acres
Acres 1.75
Lot Dimensions 108 x 545 x 44 x 133 x 627
Property Description
Enjoy brilliant sun rises from your breathtaking 1.75-acre waterfront home on Chickamauga Lake. This energy efficient home was carefully designed for an optimal low maintenance and low-cost living giving you more funds to invest in the luxuries of your life. The all-brick exterior home is complemented by an architectural low E metal roof and a 9.6 kW solar array which provides the owners with net zero electrical usage. An R50 SIP panel living space construction and a Water Furnace Series 7 geothermal heating and cooling system with air recirculation ensures truly comfortable and quiet living. The natural gas generator ensures you will enjoy your home regardless of the weather. Upon entry, you and your guests are instantly drawn to the expansive main floor great room with duel sliding doors that highlight the beautiful river frontage. A floor-to-ceiling stone fireplace and a 12-foot coffered ceiling compliment the space. Sliding glass doors open to a maintenance free deck with high visibility cable railing system maximizing the view. The open floor plan gracefully leads to a formal dining room and an enormous eat-in kitchen with heated tile floors and natural cherry custom cabinets. The master bedroom suite, perfectly positioned overlooking the peaceful serenity that can only be experienced living on the water, offers a walk in closet, dual sinks and heated tile floors- a must on cold winter mornings! The guest bedroom, with water views, and a quiet office continue the beauty and warmth of natural cherry throughout the house with hardwood flooring, custom moldings and panel doors. A full, walk-out terrace level and a backyard that literally becomes a wide-open invitation to the recreationally friendly waters of the Chickamauga Lake on the Tennessee River, lends itself to being a perfect generational living arrangement or as an ideal family escape for multiple families with extreme efficiency. An expansive rec/game/playroom with fireplace and kitchenette opens to the lower covered patio adding to the multiple opportunities to expand living outdoors. Two spacious bedrooms and a full bath allow residents to enjoy morning sunrises over the Tennessee River. The theater room is tucked away from the bedrooms so guests can enjoy the serenity of lake life while others enjoy movie night.
A three-car garage on the main level has provision for two electric car chargers and includes hot and cold running water. The lower terrace level garage includes floor drainage and will easily accommodate 3-4 more vehicles or all your water toys, ATV, or garden equipment. Primary residence or your weekend escape, you will absolutely live your BEST life on the waterfront!
Location
State TN
County Rhea
Area 1.75
Rooms
Basement Finished, Full, Unfinished
Interior
Interior Features Double Vanity, Eat-in Kitchen, En Suite, Granite Counters, High Ceilings, Pantry, Primary Downstairs, Separate Dining Room, Separate Shower, Walk-In Closet(s), Whirlpool Tub
Heating Central, Electric, Geothermal, Natural Gas
Cooling Central Air, Electric, Geothermal, Multi Units
Flooring Carpet, Hardwood, Tile
Fireplaces Number 2
Fireplaces Type Den, Family Room, Gas Log, Great Room
Equipment Air Purifier, Dehumidifier, Generator
Fireplace Yes
Window Features Clad,Insulated Windows,Skylight(s),Wood Frames
Appliance Refrigerator, Microwave, Humidifier, Free-Standing Gas Range, Electric Water Heater, Dishwasher
Heat Source Central, Electric, Geothermal, Natural Gas
Laundry Electric Dryer Hookup, Gas Dryer Hookup, Laundry Room, Washer Hookup
Exterior
Exterior Feature Dock
Parking Features Garage Door Opener, Garage Faces Side, Kitchen Level
Garage Spaces 3.0
Garage Description Attached, Garage Door Opener, Garage Faces Side, Kitchen Level
Community Features Playground
Utilities Available Cable Available, Electricity Available, Phone Available, Underground Utilities
View Water, Other
Roof Type Metal
Porch Covered, Deck, Patio, Porch, Porch - Covered
Total Parking Spaces 3
Garage Yes
Building
Lot Description Lake On Lot, Level, Sprinklers In Front, Sprinklers In Rear
Faces Hwy 27 N toward Dayton, exit to TN-30 E, right on Double S Road, right to stay on Double S Road, right on Fisher Road, left on Summerfield Lane, home is on the left
Story Two
Foundation Concrete Perimeter
Sewer Septic Tank
Water Public
Structure Type Brick
Schools
Elementary Schools Frazier Elementary School
Middle Schools Rhea County Middle
High Schools Rhea County High School
Others
Senior Community No
Tax ID 098i A 028.00 000
Security Features Security System,Smoke Detector(s)
Acceptable Financing Cash, Conventional, Owner May Carry
Listing Terms Cash, Conventional, Owner May Carry
Read Less




