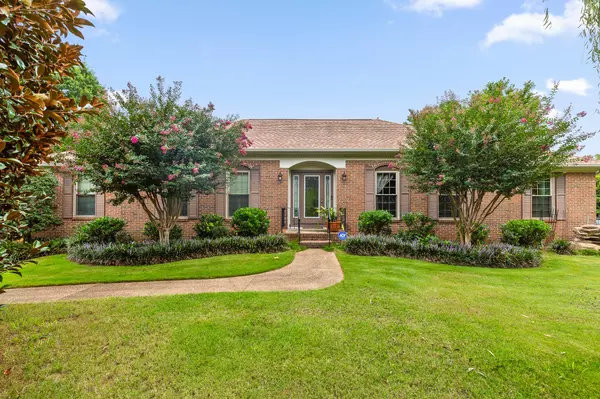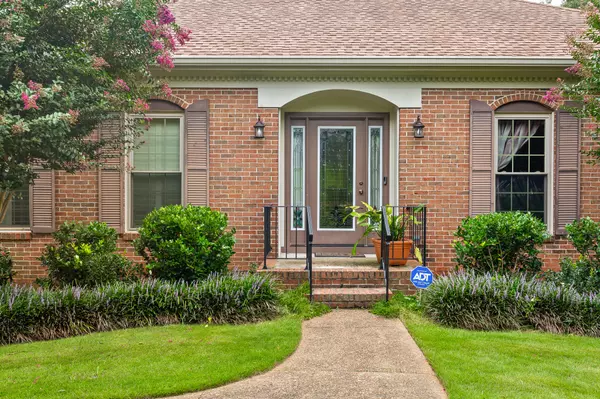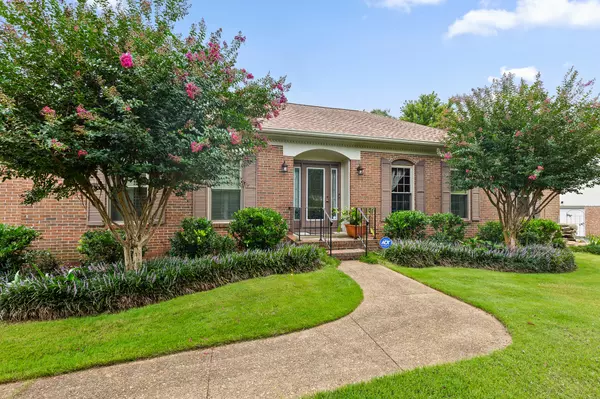For more information regarding the value of a property, please contact us for a free consultation.
1718 Verona DR Chattanooga, TN 37421
Want to know what your home might be worth? Contact us for a FREE valuation!

Our team is ready to help you sell your home for the highest possible price ASAP
Key Details
Sold Price $355,000
Property Type Single Family Home
Sub Type Single Family Residence
Listing Status Sold
Purchase Type For Sale
Square Footage 3,100 sqft
Price per Sqft $114
Subdivision Bella Vista Acres
MLS Listing ID 1341922
Sold Date 09/29/21
Style Contemporary
Bedrooms 5
Full Baths 3
Originating Board Greater Chattanooga REALTORS®
Year Built 1969
Lot Size 0.360 Acres
Acres 0.36
Lot Dimensions 102X155
Property Description
PRICE IMPROVEMENT AT SELLER'S REQUEST! LOCATION, AMENITIES, LEVEL LOT WITH 6' PRIVACY FENCE IN BACK YARD! Must see this 5-bed, 3-bath, spacious, all-brick home with finished basement! Located in established, quiet neighborhood with close proximity to Erlanger, Target, shopping and I-75 access to Volkswagen, Amazon and downtown Chattanooga. There are 3 bedrooms on Main Floor with one being Master Bedroom and Bath Ensuite, with hardwood flooring throughout the living areas. You will love the Four Seasons Room off the Kitchen, surrounded by newer windows, soaring ceiling with beautiful tongue & groove natural wood, tile floor, and newly installed Sauna and electric fireplace for relaxation! There's also a gas fireplace in Family Room! Enjoy cooking out with family and friends using the gas grill on beautiful Treck Deck off the Four Seasons Room that overlooks landscaped back yard!
Looking for additional family and/or storage space? The finished basement offers two bedrooms, Family Room (or Media Room) and full Bathroom with tiled walk-in shower. What a great space for an office or mother-in-law quarters! The ample-sized driveway has extra-large, paved area for ease of pulling in and out of the 2-car basement garage! The 10x20 storage shed in back of driveway even has heat and air, and provides extra storage space for your lawn equipment. The new, additional carport in back of driveway offers storage for your boat, trailer or extra car. Did I mention the Whole House Water Filtration System, new Generator and new security cameras! Don't miss out! Call today!
Location
State TN
County Hamilton
Area 0.36
Rooms
Basement Finished
Interior
Interior Features Eat-in Kitchen, En Suite, Pantry, Primary Downstairs, Sauna, Separate Dining Room, Sound System, Tub/shower Combo, Walk-In Closet(s)
Heating Ceiling, Natural Gas
Cooling Central Air, Electric
Flooring Hardwood, Tile, Vinyl
Fireplaces Number 2
Fireplaces Type Den, Electric, Family Room, Gas Log, Gas Starter
Equipment Generator
Fireplace Yes
Window Features Insulated Windows,Vinyl Frames,Window Treatments
Appliance Wall Oven, Tankless Water Heater, Refrigerator, Microwave, Gas Water Heater, Electric Range, Double Oven, Dishwasher
Heat Source Ceiling, Natural Gas
Laundry Electric Dryer Hookup, Gas Dryer Hookup, Laundry Closet, Washer Hookup
Exterior
Exterior Feature Gas Grill
Parking Features Basement, Garage Door Opener, Garage Faces Rear
Garage Spaces 2.0
Garage Description Attached, Basement, Garage Door Opener, Garage Faces Rear
Utilities Available Cable Available, Electricity Available, Phone Available, Sewer Connected
Roof Type Asphalt,Shingle
Porch Deck, Patio, Porch
Total Parking Spaces 2
Garage Yes
Building
Lot Description Level, Split Possible
Faces Take I-75 to East Brainerd EAST exit. Follow East Brainerd, turn Left on Gunbarrel Rd, Left on Igou Gap Road, then take third Left on Verona Dr. House will be on left with Sign on Property, in beautiful Bella Vista Acres Subdivision with large lots.
Story One
Foundation Block
Water Public
Architectural Style Contemporary
Additional Building Outbuilding
Structure Type Brick
Schools
Elementary Schools East Brainerd Elementary
Middle Schools Ooltewah Middle
High Schools Ooltewah
Others
Senior Community No
Tax ID 158d D 009
Security Features Security System,Smoke Detector(s)
Acceptable Financing Cash, Conventional, VA Loan, Owner May Carry
Listing Terms Cash, Conventional, VA Loan, Owner May Carry
Read Less




