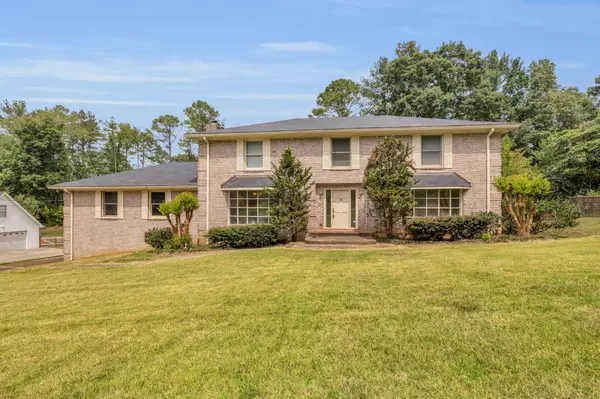For more information regarding the value of a property, please contact us for a free consultation.
784 Flinn DR Chattanooga, TN 37412
Want to know what your home might be worth? Contact us for a FREE valuation!

Our team is ready to help you sell your home for the highest possible price ASAP
Key Details
Sold Price $389,900
Property Type Single Family Home
Sub Type Single Family Residence
Listing Status Sold
Purchase Type For Sale
Square Footage 3,979 sqft
Price per Sqft $97
Subdivision Harris Hills
MLS Listing ID 1342436
Sold Date 01/27/22
Bedrooms 4
Full Baths 3
Originating Board Greater Chattanooga REALTORS®
Year Built 1976
Lot Size 0.460 Acres
Acres 0.46
Lot Dimensions 125.0X149.39
Property Description
This is a must see!! All brick two-story home in Harris Hills! This four bedroom - three full bath home has a lot to offer. Main floor includes kitchen with island work center, breakfast nook, formal living room, formal dining room, full bathroom, laundry room and a very large den/family room with fireplace. Upstairs includes an enormous master bedroom with fireplace, master bathroom that includes a garden tub and separate shower, walk-in closets and a private deck. Also on this floor you will find three other nice sized bedrooms and a full bathroom. In the basement you will find a great game room/exercise room and dry SAUNA. Also on the basement level you will find an oversized 2-car garage with plenty of storage room. This home sits on a great lot that backs up to Audubon Acres. Hurry and make your appointment today before it is gone!
Location
State TN
County Hamilton
Area 0.46
Rooms
Basement Finished
Interior
Interior Features Breakfast Nook, Breakfast Room, Double Vanity, Eat-in Kitchen, Entrance Foyer, Separate Dining Room, Separate Shower, Sitting Area, Soaking Tub, Tub/shower Combo
Heating Central, Electric
Cooling Central Air, Electric, Multi Units
Flooring Carpet, Tile
Fireplaces Number 2
Fireplaces Type Bedroom, Den, Family Room, Wood Burning
Fireplace Yes
Window Features Bay Window(s),Wood Frames
Appliance Refrigerator, Electric Water Heater, Electric Range, Double Oven, Disposal, Dishwasher
Heat Source Central, Electric
Laundry Laundry Room
Exterior
Parking Features Garage Door Opener
Garage Spaces 2.0
Garage Description Attached, Garage Door Opener
Utilities Available Electricity Available, Sewer Connected
Roof Type Shingle
Porch Deck, Patio, Porch
Total Parking Spaces 2
Garage Yes
Building
Lot Description Gentle Sloping, Level, Split Possible
Faces Ringgold road towards Camp Jordan, left on S Sanctuary Road, right on Bluebird Circle, right on Flinn Drive, home on left.
Story Two
Foundation Block
Water Public
Additional Building Gazebo
Structure Type Brick
Schools
Elementary Schools Spring Creek Elementary
Middle Schools East Ridge Middle
High Schools East Ridge High
Others
Senior Community No
Tax ID 170k A 016.08
Security Features Security System
Acceptable Financing Cash, Conventional, FHA, VA Loan
Listing Terms Cash, Conventional, FHA, VA Loan
Special Listing Condition Investor
Read Less




