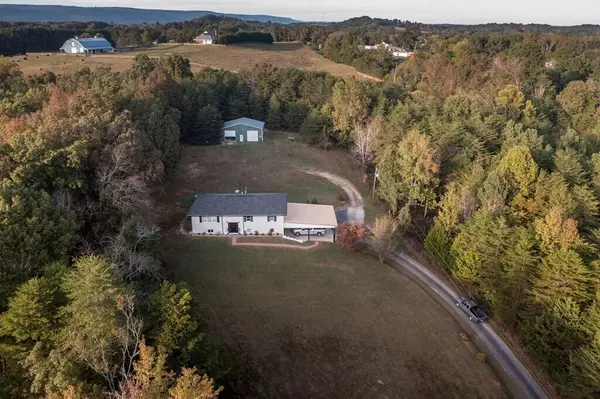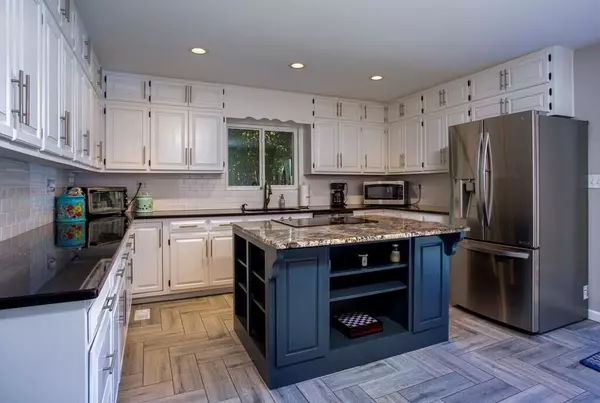For more information regarding the value of a property, please contact us for a free consultation.
757 Shady Lane RD Dayton, TN 37321
Want to know what your home might be worth? Contact us for a FREE valuation!

Our team is ready to help you sell your home for the highest possible price ASAP
Key Details
Sold Price $480,000
Property Type Single Family Home
Sub Type Single Family Residence
Listing Status Sold
Purchase Type For Sale
Square Footage 3,498 sqft
Price per Sqft $137
MLS Listing ID 1345010
Sold Date 11/29/21
Bedrooms 5
Full Baths 3
Originating Board Greater Chattanooga REALTORS®
Year Built 1981
Lot Size 14.200 Acres
Acres 14.2
Lot Dimensions 14.2ac
Property Description
Nestled on almost 15 acres, this gorgeous updated home is waiting for you to call it HOME! The kitchen is outfitted wit lots of cabinets, dual tone island, granite countertops, stainless steel appliances and attractive Herringbone tiled floors. Lots of natural light penetrates the inviting living room. The spacious primary bedroom leads to a stunning master bath with tiled walk in shower. You will also find 2 guest rooms and a full guest bath on this level. Downstairs would serve perfectly as separate living quarters and offers a kitchenette, dining room, family room, 2 additional guest rooms and full bath. Outside you will find a 20x30 storage building and a large 1200sq ft workshop equipped with electricity and water. Curb appeal galore with the freshly painted exterior walls and manicured landscaping. Invite your family and friends for some outdoor fun, roast some marshmallows over a fire, play some ball in the yard, or just relax and enjoy the sound of the birds in the trees surrounding you. Only 45 minutes to Chattanooga and Cleveland and minutes from downtown Dayton. Come check out this beauty and make this one your private oasis.
Location
State TN
County Rhea
Area 14.2
Rooms
Basement None
Interior
Interior Features Open Floorplan, Tub/shower Combo
Heating Central, Natural Gas
Cooling Central Air, Electric
Flooring Tile
Fireplace No
Window Features Vinyl Frames
Appliance Refrigerator, Microwave, Electric Range, Dishwasher
Heat Source Central, Natural Gas
Exterior
Utilities Available Electricity Available
Roof Type Shingle
Garage No
Building
Faces From office, take Hwy 27 N, turn right on Hwy 30E, turn right on Shady Lane Rd, house is on the left. Gated entry
Story Two
Foundation Block
Sewer Septic Tank
Water Public
Structure Type Brick
Schools
Elementary Schools Rhea Central Elementary
Middle Schools Rhea County Middle
High Schools Rhea County High School
Others
Senior Community No
Tax ID 090 070.00 And 070.01
Acceptable Financing Cash, Conventional, FHA, USDA Loan, VA Loan, Owner May Carry
Listing Terms Cash, Conventional, FHA, USDA Loan, VA Loan, Owner May Carry
Read Less




