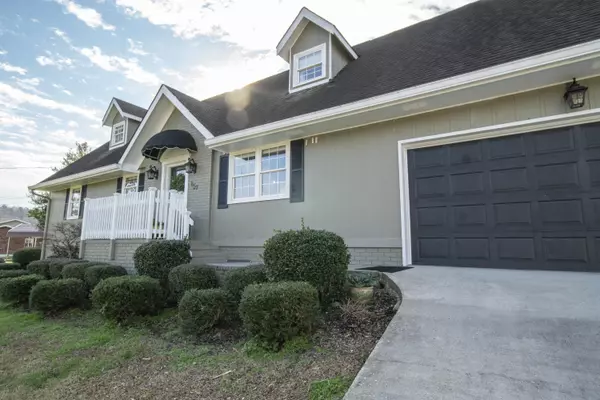For more information regarding the value of a property, please contact us for a free consultation.
857 Brownwood CIR Ringgold, GA 30736
Want to know what your home might be worth? Contact us for a FREE valuation!

Our team is ready to help you sell your home for the highest possible price ASAP
Key Details
Sold Price $365,000
Property Type Single Family Home
Sub Type Single Family Residence
Listing Status Sold
Purchase Type For Sale
Square Footage 2,248 sqft
Price per Sqft $162
Subdivision Brownwood Ests
MLS Listing ID 1348490
Sold Date 02/17/22
Bedrooms 3
Full Baths 2
Originating Board Greater Chattanooga REALTORS®
Year Built 1976
Lot Size 0.520 Acres
Acres 0.52
Lot Dimensions 111X205
Property Description
You have to see it to believe it! Don't miss out on this beautifully updated and well maintained home just minutes to I 75 and close to Downtown Ringgold, Ft. Oglethorpe, Chattanooga, East Brainerd and Exit 1 in East Ridge. Located in an established neighborhood in the sought-after Heritage School District. This stunning home features a long list of amenities including hardwood and ceramic tile flooring throughout, granite counter tops, stainless steel appliances, large kitchen island, pantry with premium pull out drawers, wainscoting and crown molding. Other premium features offered are new insulated windows, new paint inside and out and a 400amp electrical circuit to support various types of hobby equipment in the 720 sq ft custom shop built in 1995. Even the automatic garage door is insulated. The garage interior also has peg board wall covering and low maintenance rubber flooring over the concrete. If you like a well decorated, organized home with plenty of storage, this one is for you. There isn't a single space wasted. Custom Cabinets and a large custom island are featured in the kitchen. There are 2 spacious master suites and an additional large guest bedroom or office. The laundry and work out room are conveniently located upstairs but can also be connected downstairs. Beyond incredible, this home also has a 200 sq ft space that is currently set up as a fully functional beauty salon with separate outside entrance but can easily be converted into an office space, hobby room or additional storage and parking.
The outdoor living space does not disappoint with new Trex decking/walkway, a new covered pergola and a lush green professionally landscaped sod back yard that is completely fenced in. Schedule your showing today before this one gets away.
Buyer to verify sq. footage, schools, and other information of importance. Sq ft is taken from owner and may vary. Listing data is deemed accurate but not warranted. Text Listing Agent Teresa Tatum 706-463-1728 to schedule showings. Owner occupied. Currently there no showings available on Thursdays.
Location
State GA
County Catoosa
Area 0.52
Rooms
Basement Crawl Space
Interior
Interior Features Breakfast Nook, Granite Counters, Pantry, Primary Downstairs, Separate Dining Room, Separate Shower, Tub/shower Combo, Walk-In Closet(s)
Heating Central, Electric
Cooling Central Air, Electric, Window Unit(s)
Flooring Carpet, Hardwood, Tile
Fireplace No
Window Features Insulated Windows,Vinyl Frames
Appliance Microwave, Free-Standing Electric Range, Electric Water Heater, Dishwasher
Heat Source Central, Electric
Laundry Electric Dryer Hookup, Gas Dryer Hookup, Laundry Room, Washer Hookup
Exterior
Parking Features Garage Door Opener, Garage Faces Front, Kitchen Level, Off Street
Garage Spaces 1.0
Garage Description Attached, Garage Door Opener, Garage Faces Front, Kitchen Level, Off Street
Utilities Available Cable Available, Electricity Available, Phone Available
Roof Type Shingle
Porch Covered, Deck, Patio
Total Parking Spaces 1
Garage Yes
Building
Lot Description Level, Sloped, Split Possible
Faces From I 75. Take exit 150. Go west on Battlefield Pkwy. Turn left onto Deitz Rd the left at 4way onto Boynton Drive. Turn right into Brownwood Estates then left onto Brownwood Cir. First house on the right.
Story One and One Half
Foundation Block
Sewer Septic Tank
Water Public
Additional Building Gazebo
Structure Type Brick,Other
Schools
Elementary Schools Battlefield Elementary
Middle Schools Heritage Middle
High Schools Heritage High School
Others
Senior Community No
Tax ID 0014b-129
Security Features Smoke Detector(s)
Acceptable Financing Cash, Conventional, FHA, VA Loan, Owner May Carry
Listing Terms Cash, Conventional, FHA, VA Loan, Owner May Carry
Read Less




