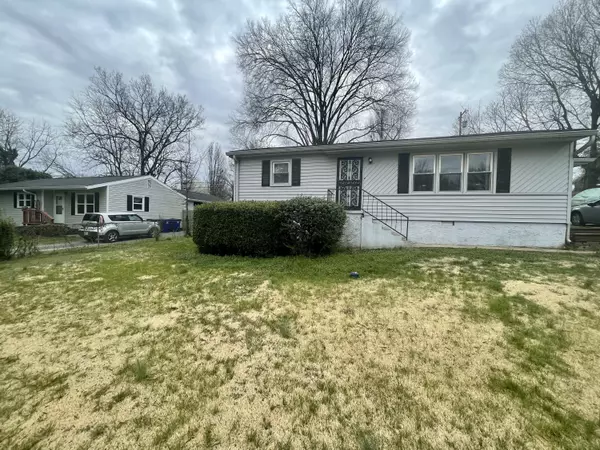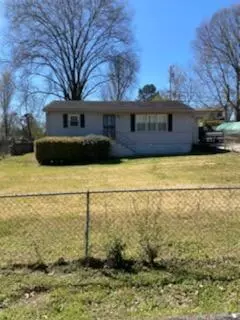For more information regarding the value of a property, please contact us for a free consultation.
4802 Hal DR Chattanooga, TN 37416
Want to know what your home might be worth? Contact us for a FREE valuation!

Our team is ready to help you sell your home for the highest possible price ASAP
Key Details
Sold Price $227,000
Property Type Single Family Home
Sub Type Single Family Residence
Listing Status Sold
Purchase Type For Sale
Square Footage 1,701 sqft
Price per Sqft $133
Subdivision Lake Terrace
MLS Listing ID 1351817
Sold Date 05/13/22
Bedrooms 3
Full Baths 2
Originating Board Greater Chattanooga REALTORS®
Year Built 1958
Lot Dimensions 75X135
Property Description
One level living in Lake Terrace! Mechanicals have all been updated. Kitchen recently updated with new countertops and fixtures. Hardwoods throughout the main living areas and tile in the bathrooms. Southwest-facing sun room is perfect for enjoying warm and bright afternoons. Built-in shelving in the laundry room offers great storage space. Plenty of off street parking available in the driveway and covered carport. Huge fenced-in front yard. With a little more TLC, you could make this charmer your own and create immediate equity. Come with the best offer! Call for a private tour!
Location
State TN
County Hamilton
Rooms
Basement Crawl Space
Interior
Interior Features Eat-in Kitchen, Entrance Foyer, Primary Downstairs, Tub/shower Combo, Walk-In Closet(s)
Heating Central, Electric
Cooling Central Air, Electric
Flooring Carpet, Hardwood, Tile
Fireplaces Number 1
Fireplaces Type Den, Family Room, Wood Burning
Fireplace Yes
Window Features Aluminum Frames,Storm Window(s)
Appliance Free-Standing Electric Range, Dishwasher
Heat Source Central, Electric
Exterior
Parking Features Off Street
Carport Spaces 1
Garage Description Off Street
Utilities Available Cable Available, Electricity Available, Phone Available, Sewer Connected, Underground Utilities
Roof Type Shingle
Porch Covered, Deck, Patio
Garage No
Building
Lot Description Level, Wooded
Faces Follow Hwy 153 N and take exit 5A to merge onto TN-58 N toward Decatur. Turn right onto Hal Dr. Home will be on the right.
Story One
Foundation Block
Water Public
Additional Building Outbuilding
Structure Type Vinyl Siding
Schools
Elementary Schools Harrison Elementary
Middle Schools Brown Middle
High Schools Central High School
Others
Senior Community No
Tax ID 129g F 011
Security Features Smoke Detector(s)
Acceptable Financing Cash, Conventional, Owner May Carry
Listing Terms Cash, Conventional, Owner May Carry
Read Less




