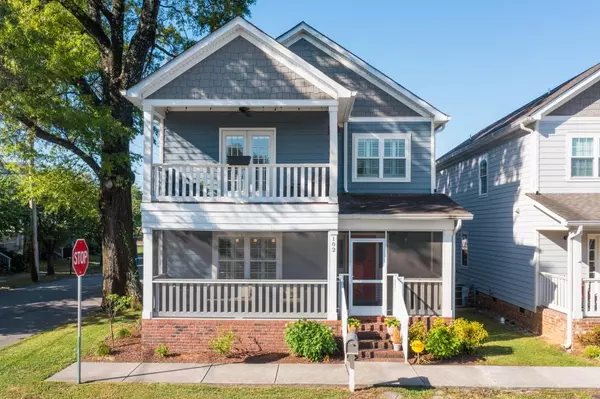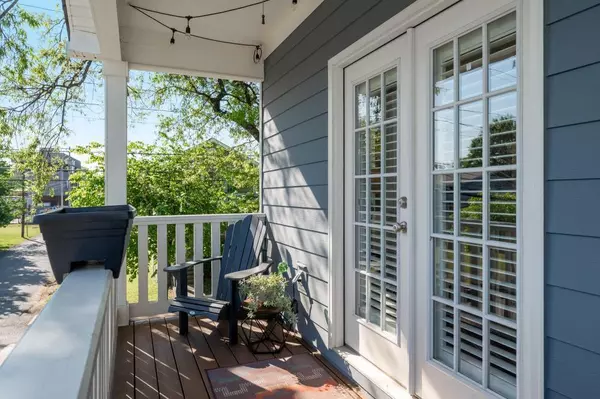For more information regarding the value of a property, please contact us for a free consultation.
102 19th ST Chattanooga, TN 37408
Want to know what your home might be worth? Contact us for a FREE valuation!

Our team is ready to help you sell your home for the highest possible price ASAP
Key Details
Sold Price $550,000
Property Type Single Family Home
Sub Type Single Family Residence
Listing Status Sold
Purchase Type For Sale
Square Footage 2,070 sqft
Price per Sqft $265
Subdivision Glass Addn Williams
MLS Listing ID 1355381
Sold Date 07/15/22
Bedrooms 3
Full Baths 2
Half Baths 1
Originating Board Greater Chattanooga REALTORS®
Year Built 2015
Lot Dimensions 33 X 79.81
Property Description
Welcome to Cowart Place, Southside Chattanooga, where you can take a short walk to Main St, Finley Stadium, and First TN Pavilion. Your favorite restaurants, grocery, shops, music venues, and galleries are just around the corner. Impeccably maintained and ready to move in 3 Bedroom 2.5 Bath with gorgeous, 0pen floor plan. The new screened in front porch is a great spot to enjoy the urban lifestyle and neighborhood sociability. Inside offers endless entertaining possibilities with great flow from the Chef's dream kitchen with quartz countertops and a gas stove, eating area, and great room. Upstairs you will find a luxurious master suite including a walk-in closet and master bath along with a deck overlooking the wonderful Southside along with a laundry room and two bedrooms with a large full bathroom with two vanities. The area has grown in the last few years with a new dog park coming soon just a few steps away along with Gordon's Grocery, Pizza Bros, Hello Monty and many others coming soon.
Location
State TN
County Hamilton
Rooms
Basement Crawl Space
Interior
Interior Features High Ceilings, Open Floorplan, Separate Shower, Tub/shower Combo, Walk-In Closet(s)
Heating Central, Electric
Cooling Central Air, Electric, Multi Units
Flooring Hardwood, Tile
Fireplaces Number 1
Fireplaces Type Gas Log, Living Room
Fireplace Yes
Window Features Insulated Windows,Vinyl Frames
Appliance Microwave, Free-Standing Electric Range, Electric Water Heater, Disposal, Dishwasher
Heat Source Central, Electric
Laundry Electric Dryer Hookup, Gas Dryer Hookup, Laundry Room, Washer Hookup
Exterior
Parking Features Garage Door Opener, Garage Faces Rear
Garage Spaces 2.0
Garage Description Garage Door Opener, Garage Faces Rear
Community Features Sidewalks
Utilities Available Cable Available, Electricity Available, Phone Available, Sewer Connected
Roof Type Shingle
Porch Porch, Porch - Covered, Porch - Screened
Total Parking Spaces 2
Garage Yes
Building
Lot Description Corner Lot, Level
Faces From Downtown: South on Market St, Right on 19th St, Home on Corner of 19th and Long St. From I-24: North on Market, Left on 19th St, Home on Corner of 19th and Long St.
Story Two
Foundation Block
Water Public
Structure Type Brick,Fiber Cement
Schools
Elementary Schools Battle Academy
Middle Schools Orchard Knob Middle
High Schools Howard School Of Academics & Tech
Others
Senior Community No
Tax ID 145k P 008.01
Security Features Security System,Smoke Detector(s)
Acceptable Financing Relocation Property, Cash, Conventional, VA Loan
Listing Terms Relocation Property, Cash, Conventional, VA Loan
Read Less




