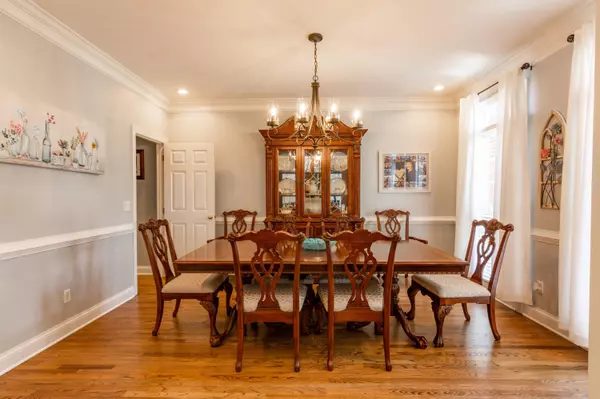For more information regarding the value of a property, please contact us for a free consultation.
1506 Ramsgate Pkwy Hixson, TN 37343
Want to know what your home might be worth? Contact us for a FREE valuation!

Our team is ready to help you sell your home for the highest possible price ASAP
Key Details
Sold Price $685,000
Property Type Single Family Home
Sub Type Single Family Residence
Listing Status Sold
Purchase Type For Sale
Square Footage 3,800 sqft
Price per Sqft $180
Subdivision Ramsgate
MLS Listing ID 1357203
Sold Date 08/02/22
Bedrooms 4
Full Baths 3
Half Baths 1
HOA Fees $62/ann
Originating Board Greater Chattanooga REALTORS®
Year Built 1997
Lot Size 0.350 Acres
Acres 0.35
Lot Dimensions 116X131
Property Description
This gorgeous brick executive home is located in the highly sought out Ramsgate neighborhood. This home has been beautifully and meticulously renovated with paint, lighting, flooring, and more! Serenely situated on a quiet culdesac, this 4 bedrooms and 3 and a half baths is spacious, light, bright, and airy. The vaulted ceiling and foyer leads to a formal dining room with a butler's station, a den with one of 2 fireplaces, and a living room with another fireplace. Notice the gleaming hardwood and new tile floors throughout the main floor. The eat-in kitchen has new stainless appliances, new countertops, and a walk-in pantry. The master bedroom, on the main, and new bath are a waiting oasis after a long day. The oversized double vanities, soaking tub, and tiled shower are sure to WOW you! A spacious sun room off the living room can easily accommodate a pool table for game night. A powder room, a cozy closed in porch, a laundry room with a sink, and a 3-car garage complete the main level.
Upstairs...three more sizable bedrooms with new paint and carpeting. Two bedrooms share a jack n jill bath (which has also been renovated) and one of the bedrooms has a living area attached. Another bedroom has its own private bath...yes, renovated...which is perfect for guests. Also upstairs is a generous bonus room for any family need.
The backyard is level and fenced on three sides and backs up to an estate property. It is adequate for a built in swimming pool. Zoned for Big Ridge Elementary, conveniently located to shopping and entertainment in Hixson and Chattanooga. Visit this Ramsgate beauty today!
Location
State TN
County Hamilton
Area 0.35
Rooms
Basement Crawl Space
Interior
Interior Features Cathedral Ceiling(s), Double Vanity, Eat-in Kitchen, Granite Counters, High Ceilings, Pantry, Primary Downstairs, Separate Dining Room, Soaking Tub, Split Bedrooms, Tub/shower Combo, Walk-In Closet(s)
Heating Central, Natural Gas
Cooling Central Air, Electric
Flooring Carpet, Hardwood, Tile
Fireplaces Number 2
Fireplaces Type Den, Family Room, Living Room
Fireplace Yes
Window Features Wood Frames
Appliance Microwave, Gas Water Heater, Electric Range, Double Oven, Disposal, Dishwasher, Convection Oven
Heat Source Central, Natural Gas
Laundry Electric Dryer Hookup, Gas Dryer Hookup, Laundry Room, Washer Hookup
Exterior
Parking Features Garage Door Opener, Kitchen Level
Garage Spaces 3.0
Garage Description Attached, Garage Door Opener, Kitchen Level
Pool Community
Community Features Clubhouse, Sidewalks, Pond
Utilities Available Cable Available, Electricity Available, Sewer Connected, Underground Utilities
Roof Type Asphalt,Shingle
Total Parking Spaces 3
Garage Yes
Building
Lot Description Cul-De-Sac, Level, Split Possible
Faces North Hixson Pike turn Left into Ramsgate. House on left at end of Ramsgate Parkway.
Story One and One Half
Foundation Block
Water Public
Structure Type Brick,Other
Schools
Elementary Schools Big Ridge Elementary
Middle Schools Hixson Middle
High Schools Hixson High
Others
Senior Community No
Tax ID 092p E 050
Security Features Security System,Smoke Detector(s)
Acceptable Financing Cash, Conventional, FHA, Owner May Carry
Listing Terms Cash, Conventional, FHA, Owner May Carry
Read Less




