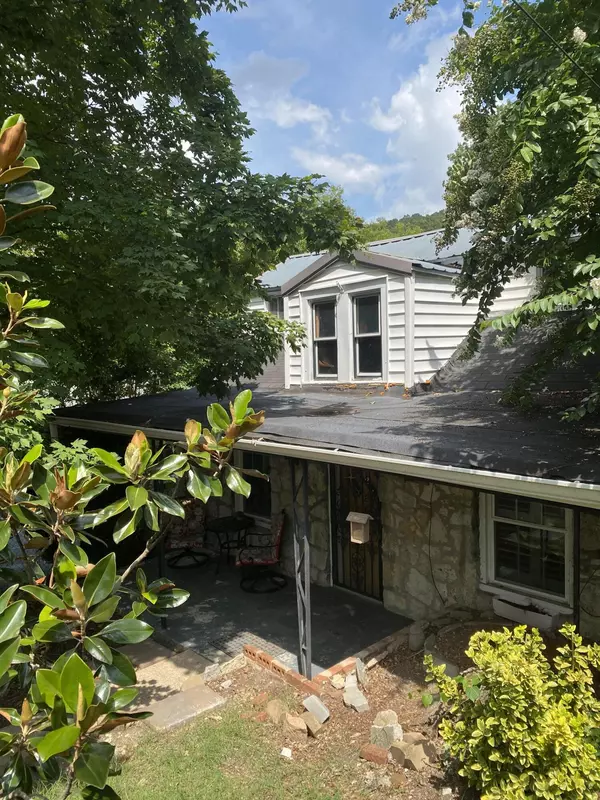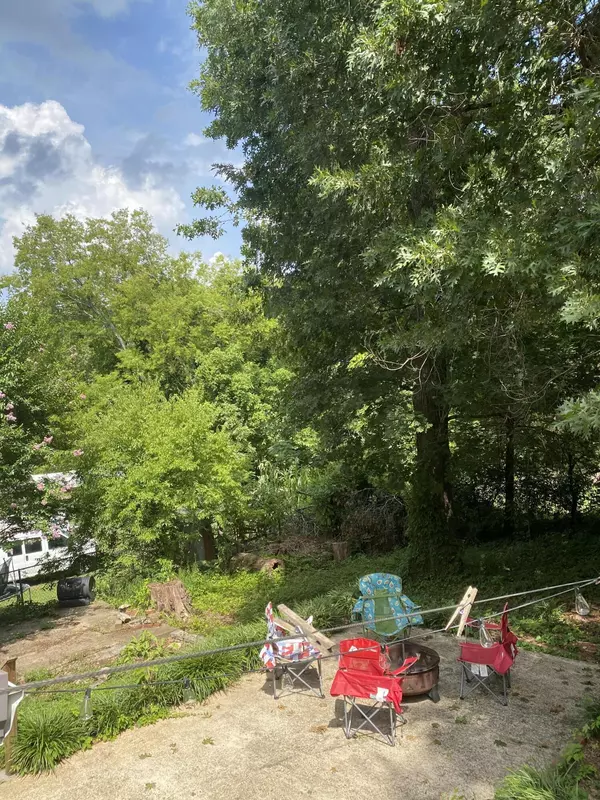For more information regarding the value of a property, please contact us for a free consultation.
4506 14th AVE Chattanooga, TN 37407
Want to know what your home might be worth? Contact us for a FREE valuation!

Our team is ready to help you sell your home for the highest possible price ASAP
Key Details
Sold Price $95,000
Property Type Single Family Home
Sub Type Single Family Residence
Listing Status Sold
Purchase Type For Sale
Square Footage 819 sqft
Price per Sqft $115
Subdivision Cedar Hill 2Nd Amended
MLS Listing ID 1359747
Sold Date 08/29/22
Bedrooms 2
Full Baths 1
Half Baths 1
Originating Board Greater Chattanooga REALTORS®
Year Built 1930
Lot Size 6,098 Sqft
Acres 0.14
Lot Dimensions 60x100
Property Description
Have you been looking for something affordable that you can actually move into now? Looking to downsize or just love smaller homes? Looking to add to your investment portfolio?
This little house packs a lot of charm in with arched doorways, a spiral staircase, hardwood floors, a very functional small kitchen, and more.
There is possibility of making an accessory dwelling unit out of the garage/shed (it has it's own driveway), or building one out back.
Seller is leaving the recently installed security system for you, as well as the fireplace insert, stove, fridge, and window unit.
Home is being sold AS IS. Book your appointment today!
Location
State TN
County Hamilton
Area 0.14
Rooms
Basement Crawl Space
Interior
Interior Features Open Floorplan
Heating Central
Cooling Multi Units, Window Unit(s)
Flooring Hardwood, Vinyl
Fireplaces Number 1
Fireplaces Type Living Room
Fireplace Yes
Appliance Refrigerator, Free-Standing Electric Range, Electric Water Heater
Heat Source Central
Laundry Laundry Closet
Exterior
Parking Features Off Street
Carport Spaces 1
Garage Description Off Street
Utilities Available Cable Available, Electricity Available, Phone Available, Sewer Connected
Roof Type Metal,Shingle
Garage No
Building
Lot Description Sloped
Faces From Rossville Blvd: turn on 46th st, left on 14th
Story Two
Foundation Block
Water Public
Additional Building Outbuilding
Structure Type Stone,Vinyl Siding
Schools
Elementary Schools East Lake Elementary
Middle Schools East Lake Academy Of Fine Arts
High Schools Howard School Of Academics & Tech
Others
Senior Community No
Tax ID 168j P 014
Security Features Security System
Acceptable Financing Cash, Conventional, Owner May Carry
Listing Terms Cash, Conventional, Owner May Carry
Read Less




