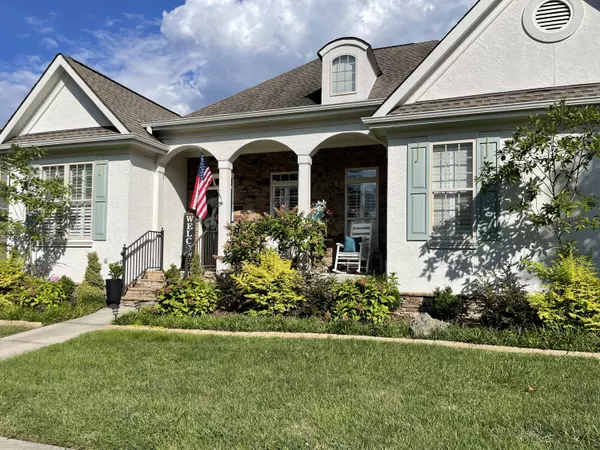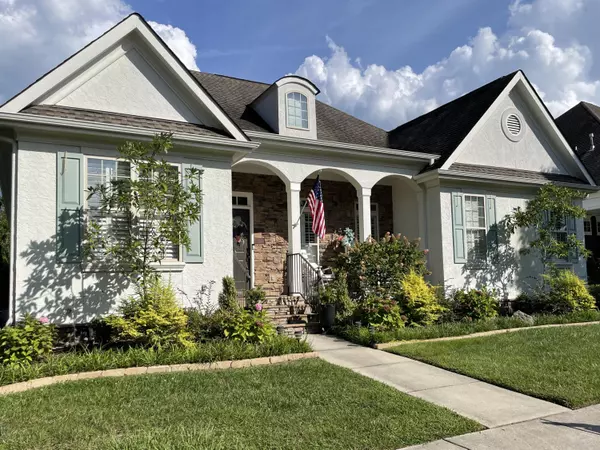For more information regarding the value of a property, please contact us for a free consultation.
1838 Holden Farm PL Ooltewah, TN 37363
Want to know what your home might be worth? Contact us for a FREE valuation!

Our team is ready to help you sell your home for the highest possible price ASAP
Key Details
Sold Price $526,000
Property Type Single Family Home
Sub Type Single Family Residence
Listing Status Sold
Purchase Type For Sale
Square Footage 2,898 sqft
Price per Sqft $181
Subdivision Windstone Whisper Creek
MLS Listing ID 1361285
Sold Date 01/10/23
Style A-Frame
Bedrooms 4
Full Baths 2
Half Baths 1
HOA Fees $225/mo
Originating Board Greater Chattanooga REALTORS®
Year Built 2008
Lot Size 7,840 Sqft
Acres 0.18
Lot Dimensions 72.51X103.87
Property Description
Amazing one level home in WHISPER CREEK of WINDSTONE. This 4 bedroom 2 1/2 bath home has been completely updated and meticulously maintained.
This one of a kind home has a large dining room, open to a big family room. A double sided fireplace separates the kitchen and breakfast room from the family room while still leaving an open feeling.
The primary bedroom has a view of the gorgeous backyard and opens into a lovely bathroom and large custom closet.
The other bedroom on this side of the home is currently used as a sitting room with space for office supplies in the walk-in closet.
The two bedrooms on the other side are large and share a full bathroom, all bedrooms have large walk-in closets.
If you need even more space the owner added a large bonus room upstairs.
There are many things to enjoy about this house. And one of the best is the oasis in the backyard! A large covered patio was extended to include an uncovered section. The yard is enclosed by a black aluminum fence lined with evergreen trees, Sweet-Bay magnolia trees, hydrangea's, garden grasses and baby boxwoods. Completing this amazing escape is a semi in-ground heated swim spa.
No need to worry about major repairs; a new HVAC unit was installed 2021, and all new Kitchen Aid Appliances in 2018.
Location
State TN
County Hamilton
Area 0.18
Rooms
Basement Crawl Space
Interior
Interior Features Breakfast Room, Central Vacuum, Double Vanity, Eat-in Kitchen, En Suite, Entrance Foyer, Granite Counters, High Ceilings, Low Flow Plumbing Fixtures, Primary Downstairs, Separate Dining Room, Sound System, Split Bedrooms, Walk-In Closet(s)
Heating Central, Natural Gas
Cooling Central Air, Electric, Multi Units
Flooring Carpet, Hardwood, Tile
Fireplaces Number 1
Fireplaces Type Den, Electric, Family Room, Other
Fireplace Yes
Window Features ENERGY STAR Qualified Windows,Insulated Windows,Vinyl Frames,Window Treatments
Appliance Refrigerator, Microwave, Gas Water Heater, Disposal, Dishwasher, Convection Oven
Heat Source Central, Natural Gas
Laundry Electric Dryer Hookup, Gas Dryer Hookup, Laundry Room, Washer Hookup
Exterior
Exterior Feature Lighting
Parking Features Garage Door Opener, Garage Faces Rear
Garage Spaces 2.0
Garage Description Attached, Garage Door Opener, Garage Faces Rear
Pool Community, Other
Community Features Golf, Playground
Utilities Available Cable Available, Electricity Available, Phone Available, Sewer Connected, Underground Utilities
Roof Type Shingle
Porch Covered, Deck, Patio, Porch, Porch - Covered
Total Parking Spaces 2
Garage Yes
Building
Lot Description Level, Sprinklers In Front, Sprinklers In Rear
Faces Traveling East on East Brainerd Road turn Right onto Ooltewah Ringgold Road, then turn Right into Windstone Subdivision, take the first right onto Holden Farm Place, house is straight ahead on the Right.
Story One
Foundation Brick/Mortar, Stone
Water Public
Architectural Style A-Frame
Structure Type Stone,Stucco
Schools
Elementary Schools Westview Elementary
Middle Schools East Hamilton
High Schools East Hamilton
Others
Senior Community No
Tax ID 172j E 005
Security Features Gated Community,Smoke Detector(s)
Acceptable Financing Cash, Conventional, Owner May Carry
Listing Terms Cash, Conventional, Owner May Carry
Special Listing Condition Personal Interest
Read Less




