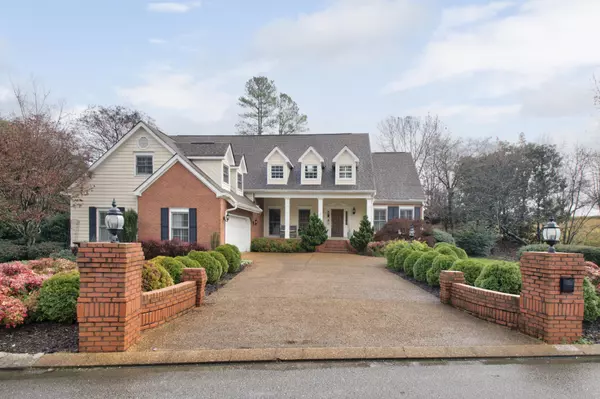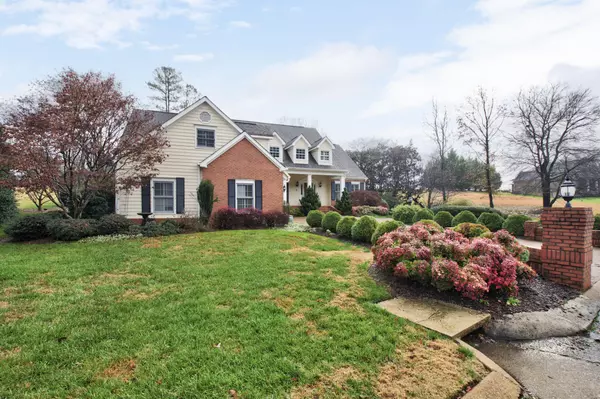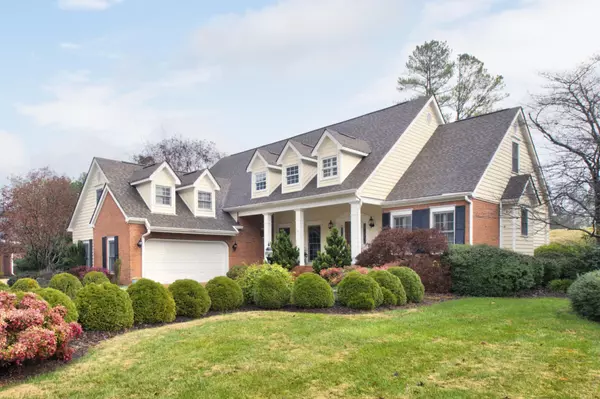For more information regarding the value of a property, please contact us for a free consultation.
7112 River Run DR Chattanooga, TN 37416
Want to know what your home might be worth? Contact us for a FREE valuation!

Our team is ready to help you sell your home for the highest possible price ASAP
Key Details
Sold Price $590,000
Property Type Single Family Home
Sub Type Single Family Residence
Listing Status Sold
Purchase Type For Sale
Square Footage 4,000 sqft
Price per Sqft $147
Subdivision Eagle Bluff/River Run
MLS Listing ID 1366363
Sold Date 01/20/23
Bedrooms 5
Full Baths 4
Half Baths 1
HOA Fees $20/ann
Originating Board Greater Chattanooga REALTORS®
Year Built 1995
Lot Size 0.750 Acres
Acres 0.75
Lot Dimensions 152.54x220.57
Property Description
Welcome to 7112 River Run! This 5 bedroom, 4.5 bath home is located in the desirable Eagle Bluff neighborhood and is located just minutes from the lake, restaurants, shopping and downtown Chattanooga. This home has been very well maintained and has a great floor plan for your family to enjoy for many years.
The gleaming hardwood floors and formal dining room welcome you as you enter the home. This space then leads directly into the living room with floor to ceiling windows, built in bookshelves and a gorgeous fireplace.
The main level boasts a split floor plan with a spacious owner's suite on one end and two bedrooms and a full bath on the other end.
The kitchen has custom cabinets, updated stainless steel appliances, and a breakfast table area that flows directly into a beautiful sunroom with tons of natural light.
The large screened in porch can be accessed via the living room or the kitchen, which provides additional outdoor entertaining space and access to the private backyard. This house sits on a .75 acre lot.
Upstairs is a great place for teenagers or extended family members to reside. It has a family room with a fireplace and two additional bedroom suites with spacious closets and separate bathrooms. If desired, this space could easily be closed off for additional privacy.
The Eagle Bluff community is an excellent central location:
- 1.5 Miles to TWRA boat ramps on the Tennessee River and Lake Chickamauga
- 2.5 Miles to the Chattanooga Yacht Club
- 7 Miles to Island Cove Marina
- 8 Miles to Volkswagen, Amazon and the Enterprise South Nature Park (2,800 acres of wooded park and trails)
- 9 Miles to access Interstate 75 (I-75)
- 10 Miles to the Chattanooga Airport (CHA)
- 10 Miles to Hamilton Place Mall for shopping/restaurants
- 11 Miles to Harrison Bay State Park
- 12 Miles to Cambridge Square restaurants in Ooltewah
- 14 Miles to downtown Chattanooga
For HOA information go to www.eaglebluffchattanooga.org Agent/Owner.
Location
State TN
County Hamilton
Area 0.75
Rooms
Basement Crawl Space
Interior
Interior Features Breakfast Room, Cathedral Ceiling(s), Central Vacuum, Double Vanity, Eat-in Kitchen, En Suite, Entrance Foyer, In-Law Floorplan, Pantry, Primary Downstairs, Separate Dining Room, Separate Shower, Sitting Area, Split Bedrooms, Tub/shower Combo, Walk-In Closet(s), Whirlpool Tub
Heating Central, Natural Gas
Cooling Central Air, Multi Units
Flooring Carpet, Hardwood, Tile
Fireplaces Number 2
Fireplaces Type Den, Family Room, Gas Log, Gas Starter, Living Room
Equipment Intercom
Fireplace Yes
Window Features Insulated Windows,Vinyl Frames,Window Treatments,Wood Frames
Appliance Trash Compactor, Refrigerator, Microwave, Down Draft, Disposal, Dishwasher
Heat Source Central, Natural Gas
Laundry Electric Dryer Hookup, Gas Dryer Hookup, Washer Hookup
Exterior
Exterior Feature Lighting
Parking Features Garage Door Opener, Garage Faces Side, Kitchen Level, Off Street
Garage Spaces 2.0
Garage Description Garage Door Opener, Garage Faces Side, Kitchen Level, Off Street
Utilities Available Cable Available, Electricity Available, Underground Utilities
View Other
Roof Type Shingle
Porch Porch, Porch - Covered, Porch - Screened
Total Parking Spaces 2
Garage Yes
Building
Lot Description Gentle Sloping, Level, Sprinklers In Front, Sprinklers In Rear, Wooded
Faces N. HWY 58, LT N. HICKORY VALLEY, RT HARRISON PK, LT VINCENT RT RIVER RUN
Story One and One Half
Foundation Block, Brick/Mortar, Stone
Sewer Septic Tank
Water Public
Structure Type Brick,Other
Schools
Elementary Schools Harrison Elementary
Middle Schools Brown Middle
High Schools Central High School
Others
Senior Community No
Tax ID 102p C 009
Security Features Gated Community,Smoke Detector(s)
Acceptable Financing Cash, Conventional, FHA, VA Loan, Owner May Carry
Listing Terms Cash, Conventional, FHA, VA Loan, Owner May Carry
Special Listing Condition Trust
Read Less




