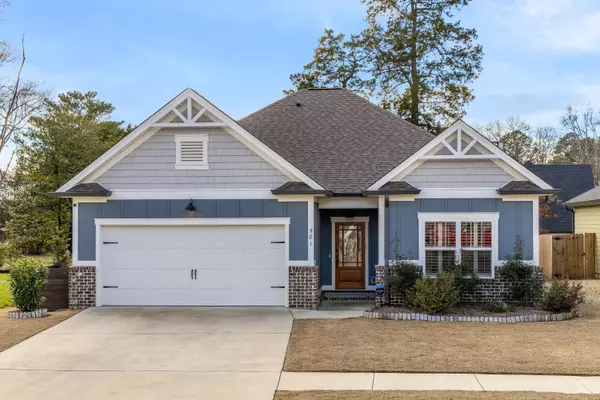For more information regarding the value of a property, please contact us for a free consultation.
581 Double Play DR Chattanooga, TN 37421
Want to know what your home might be worth? Contact us for a FREE valuation!

Our team is ready to help you sell your home for the highest possible price ASAP
Key Details
Sold Price $412,500
Property Type Single Family Home
Sub Type Single Family Residence
Listing Status Sold
Purchase Type For Sale
Square Footage 1,864 sqft
Price per Sqft $221
Subdivision Engel Park
MLS Listing ID 1367295
Sold Date 01/24/23
Bedrooms 3
Full Baths 2
HOA Fees $62/ann
Originating Board Greater Chattanooga REALTORS®
Year Built 2020
Lot Size 6,534 Sqft
Acres 0.15
Lot Dimensions 116 x 56
Property Description
Ahh, the comfort of one level living and the convenience of Engle Park make this home a solid investment in homeownership. This custom one story home offers a seamless, open flow of living areas that make it feel much larger than its size. Thoughtfully planned from its incredibly level fenced lot and the privacy it affords to the absolute perfection of every selection made. With a soothing, neutral palette that will transcend all styles and tastes, this very gently used 2020 build still smells new. Designed and built for a lifetime, the owner's career change becomes your opportunity. With a split bedroom plan, guests will always have their own space while you retain your privacy. Gorgeous kitchen that is as chef functional as it is good looking with gas freestanding stove featuring double ovens and expansive island to allow all the family cooks to prep together. The living area easily expands to the screen porch with grilling and sunning paver patio (just completed (forgive the pallets as they will be removed). Completely landscaped and sodded yard - front, back and sides. This pool and sidewalk community not only allows you to invest in your own home but in a lifestyle! Convenient to Publix, Food City, Whole Foods and Trader Joe's with Hamilton Place Mall and the Chattanooga Airport just minutes away. Quick accessibility to I-75 & 24 with downtown quickly doable. Convenient and offering the comfort of Home. No Place Like It!
Location
State TN
County Hamilton
Area 0.15
Rooms
Basement None
Interior
Interior Features Eat-in Kitchen, Granite Counters, High Ceilings, Pantry, Primary Downstairs, Separate Shower, Walk-In Closet(s)
Heating Central, Natural Gas
Cooling Central Air, Electric
Flooring Carpet, Tile, Vinyl
Fireplaces Number 1
Fireplaces Type Gas Log, Great Room
Fireplace Yes
Window Features Insulated Windows,Low-Emissivity Windows,Vinyl Frames
Appliance Microwave, Gas Water Heater, Electric Range, Disposal, Dishwasher
Heat Source Central, Natural Gas
Laundry Electric Dryer Hookup, Gas Dryer Hookup, Laundry Room, Washer Hookup
Exterior
Exterior Feature Lighting
Parking Features Garage Door Opener, Garage Faces Front, Kitchen Level
Garage Spaces 2.0
Garage Description Attached, Garage Door Opener, Garage Faces Front, Kitchen Level
Pool Community
Community Features Playground, Sidewalks, Pond
Utilities Available Cable Available, Electricity Available, Phone Available, Sewer Connected, Underground Utilities
Roof Type Asphalt,Shingle
Porch Deck, Patio
Total Parking Spaces 2
Garage Yes
Building
Lot Description Level, Split Possible
Faces I -75 to Exit 4 East Brainerd Road Exit. Right off of exit onto East Brainerd Road. Right onto Gunbarrel. Left onto Davidson. Right onto Julian. Left into neighborhood. Home is last on right.
Story One
Foundation Concrete Perimeter, Slab
Water Public
Structure Type Brick,Fiber Cement
Schools
Elementary Schools East Brainerd Elementary
Middle Schools East Hamilton
High Schools East Hamilton
Others
Senior Community No
Tax ID 171i K 010
Security Features Smoke Detector(s)
Acceptable Financing Cash, Conventional, Owner May Carry
Listing Terms Cash, Conventional, Owner May Carry
Read Less




