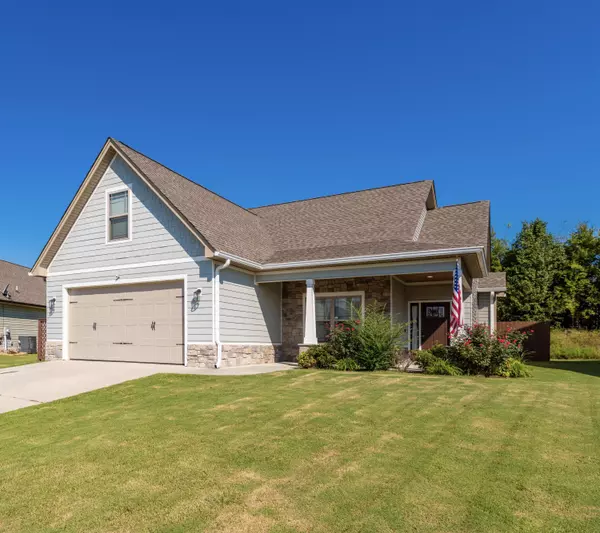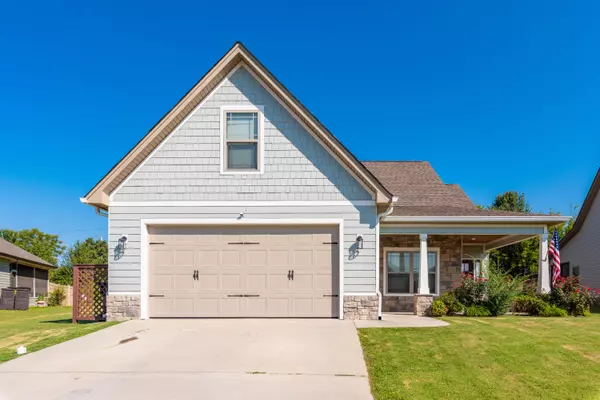For more information regarding the value of a property, please contact us for a free consultation.
43 Browning DR Rossville, GA 30741
Want to know what your home might be worth? Contact us for a FREE valuation!

Our team is ready to help you sell your home for the highest possible price ASAP
Key Details
Sold Price $364,500
Property Type Single Family Home
Sub Type Single Family Residence
Listing Status Sold
Purchase Type For Sale
Square Footage 2,138 sqft
Price per Sqft $170
Subdivision Huntley Meadows
MLS Listing ID 1365001
Sold Date 01/25/23
Style Contemporary
Bedrooms 4
Full Baths 3
HOA Fees $25/ann
Originating Board Greater Chattanooga REALTORS®
Year Built 2017
Lot Size 8,712 Sqft
Acres 0.2
Property Description
Welcome Home! This open floor plan home has 3 bedrooms, 3 full bathrooms, and an oversized bonus or 4th bedroom. This home features granite countertops, stainless appliances, USB Outlets in living room and master bedroom, gas fireplace, custom tile shower, deep soaker tub, laundry room on the main, wooden stained ceiling on porches, walkout attic storage, screened in back porch, and fenced in yard! Schedule your showing today! Listing agent is seller.
Location
State GA
County Catoosa
Area 0.2
Rooms
Basement None
Interior
Interior Features Double Vanity, Granite Counters, High Ceilings, Pantry, Primary Downstairs, Separate Dining Room, Separate Shower, Soaking Tub, Tub/shower Combo, Walk-In Closet(s)
Heating Central, Electric
Cooling Central Air, Electric, Multi Units
Flooring Carpet, Tile, Vinyl
Fireplaces Number 1
Fireplaces Type Gas Log, Living Room
Fireplace Yes
Window Features Insulated Windows,Vinyl Frames
Appliance Microwave, Free-Standing Electric Range, Electric Water Heater, Dishwasher
Heat Source Central, Electric
Laundry Electric Dryer Hookup, Gas Dryer Hookup, Laundry Room, Washer Hookup
Exterior
Parking Features Garage Door Opener, Garage Faces Front, Kitchen Level
Garage Spaces 2.0
Garage Description Attached, Garage Door Opener, Garage Faces Front, Kitchen Level
Community Features Sidewalks
Utilities Available Cable Available, Electricity Available, Phone Available, Sewer Connected, Underground Utilities
Roof Type Shingle
Porch Porch, Porch - Covered, Porch - Screened
Total Parking Spaces 2
Garage Yes
Building
Lot Description Level, Split Possible
Faces From cloud springs rd, Turn onto Mack Smith Rd, Right into Huntley meadows, Home is on the left.
Story Two
Foundation Slab
Water Public
Architectural Style Contemporary
Structure Type Fiber Cement,Stone,Vinyl Siding
Schools
Elementary Schools West Side Elementary
Middle Schools Lakeview Middle
High Schools Lakeview-Ft. Oglethorpe
Others
Senior Community No
Tax ID 0011e-004
Security Features Smoke Detector(s)
Acceptable Financing Cash, Conventional, FHA, VA Loan, Owner May Carry
Listing Terms Cash, Conventional, FHA, VA Loan, Owner May Carry
Special Listing Condition Personal Interest
Read Less




