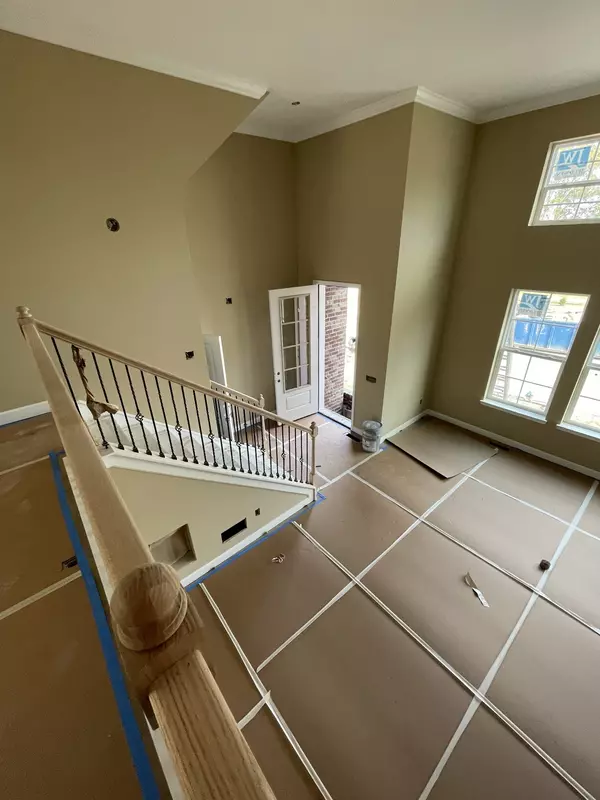For more information regarding the value of a property, please contact us for a free consultation.
260 Blackpool Dr Nashville, TN 37211
Want to know what your home might be worth? Contact us for a FREE valuation!

Our team is ready to help you sell your home for the highest possible price ASAP
Key Details
Sold Price $600,695
Property Type Single Family Home
Sub Type Single Family Residence
Listing Status Sold
Purchase Type For Sale
Square Footage 2,950 sqft
Price per Sqft $203
Subdivision Delvin Downs Estates
MLS Listing ID 2458786
Sold Date 01/27/23
Bedrooms 5
Full Baths 3
Half Baths 1
HOA Fees $27/ann
HOA Y/N Yes
Year Built 2022
Annual Tax Amount $3,500
Lot Size 7,405 Sqft
Acres 0.17
Property Description
BIG SELLER INCENTIVE of 15K applied to Closing costs or to BUY POINTS DOWN! CALL TODAY FOR INFO! The LAFAYETTE floorplan has SO MUCH TO OFFER, starting with incredible finishes like Hardwood, Granite & Espresso Cabinets, Walk-in Pantry, Kitchen Island w/ PULL OUT TRASHCAN! The Great Room with its soaring 15' Ceiling sits below the LOFT-STYLE Kitchen above! The Primary Bath has CERAMIC TILE EVERYWHERE.. including your Separate Shower, Double Vanity, Separate Soaking Tub and a HUGE Walk-In Closet complements the MASSIVE PRIMARY BEDROOM! Conveniently, the Oversized Laundry Room is also on the main floor! The Second floor boasts 4 BR's and 2 generously size baths - along with an awesome Bonus Room! There's EXTRA STORAGE in the Garage too! See agent for details on the 2/1 Buydown Incentive
Location
State TN
County Davidson County
Rooms
Main Level Bedrooms 1
Interior
Interior Features Smart Camera(s)/Recording, Walk-In Closet(s)
Heating Central
Cooling Central Air, Electric
Flooring Carpet, Finished Wood, Tile, Vinyl
Fireplaces Number 1
Fireplace Y
Appliance Dishwasher, Disposal, ENERGY STAR Qualified Appliances, Microwave
Exterior
Exterior Feature Garage Door Opener, Smart Camera(s)/Recording
Garage Spaces 2.0
View Y/N true
View Valley
Roof Type Shingle
Private Pool false
Building
Lot Description Rolling Slope
Story 2
Sewer Public Sewer
Water Public
Structure Type Brick, Vinyl Siding
New Construction true
Schools
Elementary Schools May Werthan Shayne Elem.
Middle Schools William Henry Oliver Middle School
High Schools John Overton Comp High School
Others
HOA Fee Include Maintenance Grounds
Senior Community false
Read Less

© 2025 Listings courtesy of RealTrac as distributed by MLS GRID. All Rights Reserved.




