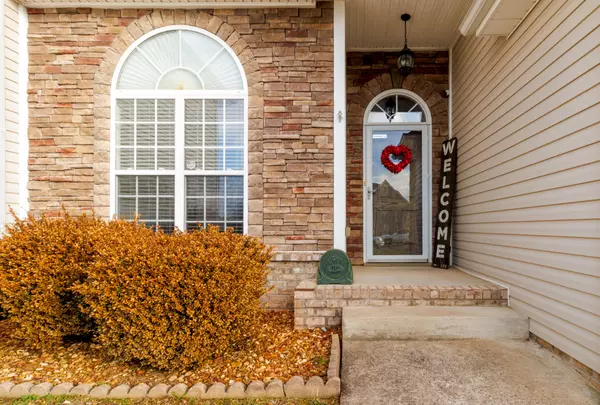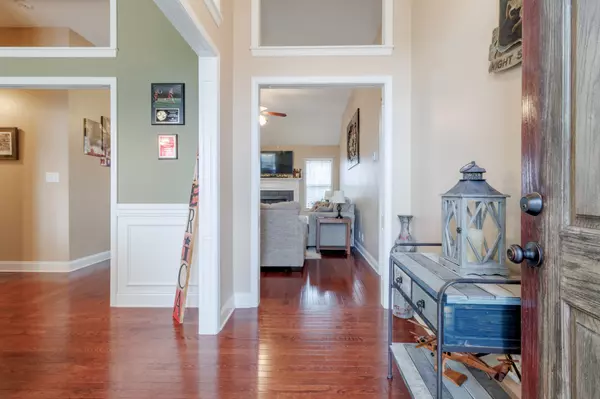For more information regarding the value of a property, please contact us for a free consultation.
3158 Hawthorn Dr Clarksville, TN 37043
Want to know what your home might be worth? Contact us for a FREE valuation!

Our team is ready to help you sell your home for the highest possible price ASAP
Key Details
Sold Price $400,000
Property Type Single Family Home
Sub Type Single Family Residence
Listing Status Sold
Purchase Type For Sale
Square Footage 2,652 sqft
Price per Sqft $150
Subdivision Holly Point
MLS Listing ID 2474406
Sold Date 01/30/23
Bedrooms 4
Full Baths 3
HOA Fees $3/ann
HOA Y/N Yes
Year Built 2007
Annual Tax Amount $2,498
Lot Size 0.360 Acres
Acres 0.36
Lot Dimensions .36
Property Description
TWO MASTERS, one up and one down!! The 3rd full bath and 4th bedroom are hidden gems upstairs along with the huge bonus room! This one will check all your boxes and more! It has an open floor plan with a separate dining room that is open to the living room. The master and other 2 bedrooms are the split bedroom plan! All the fun to be had in the backyard with a privacy fence, a deck, firepit, underground utilities, and a storage shed. The home is located on a cul-de-sac backing up to a tree line of a huge farm! The countertops are granite and there is no lack of cabinets! The stainless appliances will remain with the property. The living areas downstairs have hardwood, wet areas have tile and there is carpet in the bedrooms. Great for commuting to Nashville or Fort Campbell!
Location
State TN
County Montgomery County
Rooms
Main Level Bedrooms 3
Interior
Interior Features Ceiling Fan(s), High Speed Internet, Storage, Utility Connection, Walk-In Closet(s)
Heating Central, Heat Pump
Cooling Central Air, Electric
Flooring Carpet, Finished Wood, Tile
Fireplaces Number 1
Fireplace Y
Appliance Dishwasher, Ice Maker, Microwave, Refrigerator
Exterior
Exterior Feature Garage Door Opener, Storage
Garage Spaces 2.0
View Y/N false
Roof Type Shingle
Private Pool false
Building
Lot Description Level
Story 1.5
Sewer Public Sewer
Water Public
Structure Type Brick, Vinyl Siding
New Construction false
Schools
Elementary Schools Carmel Elementary School
Middle Schools Kirkwood Middle School
High Schools Rossview High School
Others
Senior Community false
Read Less

© 2025 Listings courtesy of RealTrac as distributed by MLS GRID. All Rights Reserved.




