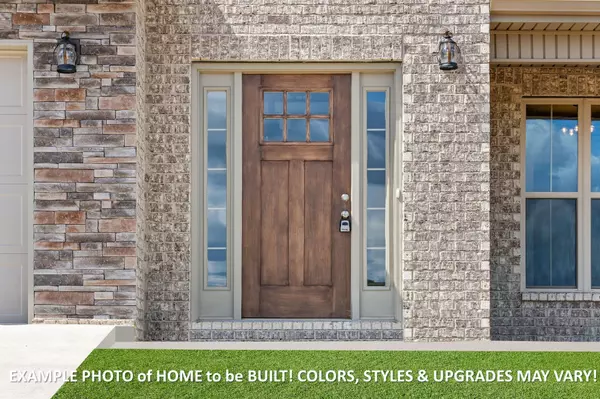For more information regarding the value of a property, please contact us for a free consultation.
1517 Collins View Way Clarksville, TN 37043
Want to know what your home might be worth? Contact us for a FREE valuation!

Our team is ready to help you sell your home for the highest possible price ASAP
Key Details
Sold Price $383,900
Property Type Single Family Home
Sub Type Single Family Residence
Listing Status Sold
Purchase Type For Sale
Square Footage 1,758 sqft
Price per Sqft $218
Subdivision Sterlin Acre Farms
MLS Listing ID 2439408
Sold Date 02/02/23
Bedrooms 3
Full Baths 2
Half Baths 1
HOA Fees $35/mo
HOA Y/N Yes
Year Built 2022
Annual Tax Amount $999
Lot Size 6,969 Sqft
Acres 0.16
Property Description
BUILDER PAYING $20,000 TOWARD BUYER'S CLOSING COSTS PREPAIDS, OR DISCOUNT POINTS FOR RATE BUY DOWN, OR BORROW PAID DEBT** .Gorgeous New Construction in the HIGHLY COVETED Rossview & Kirkwood School District. Spacious 3 beds and 2.5 baths w/ 1758 SqFt!. Grand Foyer Entry foyer Welcomes You in with stunning Soaring ceilings! Entertain in Your Separate Formal Dining Room! Keep the Party Going into Your Large Family Room with Soaring Ceilings, Engineered hardwood flooring, and Charming Fireplace that captivates! Kitchen with Custom Cabinets, Granite Counter tops, Tile Backsplash, Stainless Appliances, and Plenty of Counterspace! Relax in Your Spacious Owner Suite Featuring 2 HUGE Walk-in Closets and Double Vanities, soaking tub & Tiled shower! Covered Back Deck/ Patio!!
Location
State TN
County Montgomery County
Interior
Interior Features Air Filter, Ceiling Fan(s), Extra Closets, Storage, Utility Connection, Walk-In Closet(s)
Heating Electric, Central
Cooling Electric, Central Air
Flooring Carpet, Finished Wood, Tile
Fireplaces Number 1
Fireplace Y
Appliance Dishwasher, Disposal, Microwave
Exterior
Exterior Feature Garage Door Opener
Garage Spaces 2.0
View Y/N false
Roof Type Shingle
Private Pool false
Building
Lot Description Sloped
Story 2
Sewer Public Sewer
Water Public
Structure Type Hardboard Siding, Brick
New Construction true
Schools
Elementary Schools Rossview Elementary
Middle Schools Kirkwood Middle
High Schools Rossview High
Others
HOA Fee Include Trash
Senior Community false
Read Less

© 2025 Listings courtesy of RealTrac as distributed by MLS GRID. All Rights Reserved.




