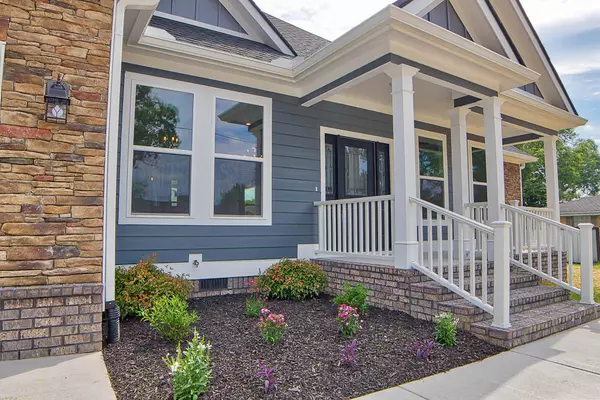For more information regarding the value of a property, please contact us for a free consultation.
43 Stuart RD Fort Oglethorpe, GA 30742
Want to know what your home might be worth? Contact us for a FREE valuation!

Our team is ready to help you sell your home for the highest possible price ASAP
Key Details
Sold Price $390,000
Property Type Single Family Home
Sub Type Single Family Residence
Listing Status Sold
Purchase Type For Sale
Square Footage 2,092 sqft
Price per Sqft $186
Subdivision Battlewood
MLS Listing ID 1359043
Sold Date 02/10/23
Bedrooms 4
Full Baths 3
Originating Board Greater Chattanooga REALTORS®
Year Built 2022
Lot Size 0.320 Acres
Acres 0.32
Lot Dimensions 110 X 125
Property Description
Brand new construction in established neighborhood just off Battlefield Parkway. Large open layout with specialty ceilings, custom woodwork, and split bedroom layout for added privacy. Kitchen has granite countertops, stainless steel appliances, a snack bar, and spacious breakfast nook. Other features include pull down attic storage, and covered front & back porches. Situated in the heart of Fort Oglethorpe within walking distance of fort Oglethorpe walking trail system and city park. Minutes to shopping, Chickamauga Battlefield and I-75.
Location
State GA
County Catoosa
Area 0.32
Rooms
Basement Crawl Space
Interior
Interior Features Breakfast Nook, Cathedral Ceiling(s), Connected Shared Bathroom, Double Vanity, Eat-in Kitchen, Granite Counters, High Ceilings, Pantry, Primary Downstairs, Separate Dining Room, Separate Shower, Soaking Tub, Split Bedrooms, Tub/shower Combo, Walk-In Closet(s)
Heating Central, Electric
Cooling Central Air, Electric
Flooring Hardwood, Tile
Fireplaces Number 1
Fireplaces Type Electric, Great Room
Fireplace Yes
Window Features Insulated Windows,Vinyl Frames
Appliance Refrigerator, Microwave, Free-Standing Electric Range, Electric Water Heater, Dishwasher
Heat Source Central, Electric
Laundry Electric Dryer Hookup, Gas Dryer Hookup, Laundry Room, Washer Hookup
Exterior
Parking Features Garage Faces Front, Kitchen Level, Off Street
Garage Spaces 2.0
Garage Description Attached, Garage Faces Front, Kitchen Level, Off Street
Pool Community
Community Features Playground
Utilities Available Cable Available, Sewer Connected, Underground Utilities
Roof Type Shingle
Porch Covered, Deck, Patio, Porch, Porch - Covered
Total Parking Spaces 2
Garage Yes
Building
Lot Description Level, Split Possible
Faces From Battlefield Parkway: right onto Battlewood Dr, left onto Stuart, home on right
Story One
Foundation Block
Water Public
Structure Type Brick,Stone,Other
Schools
Elementary Schools Battlefield Elementary
Middle Schools Lakeview Middle
High Schools Lakeview-Ft. Oglethorpe
Others
Senior Community No
Tax ID 0003h-042
Security Features Smoke Detector(s)
Acceptable Financing Cash, Conventional, FHA, VA Loan
Listing Terms Cash, Conventional, FHA, VA Loan
Read Less




