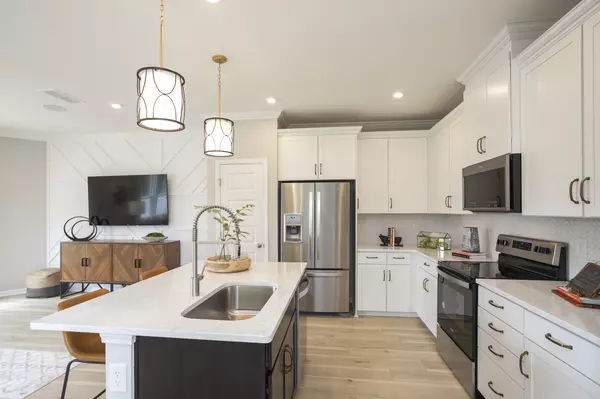For more information regarding the value of a property, please contact us for a free consultation.
101 Brighton Lane Lebanon, TN 37090
Want to know what your home might be worth? Contact us for a FREE valuation!

Our team is ready to help you sell your home for the highest possible price ASAP
Key Details
Sold Price $359,990
Property Type Townhouse
Sub Type Townhouse
Listing Status Sold
Purchase Type For Sale
Square Footage 1,481 sqft
Price per Sqft $243
Subdivision Hampton Chase
MLS Listing ID 2469542
Sold Date 02/08/23
Bedrooms 3
Full Baths 2
Half Baths 1
HOA Fees $140/mo
HOA Y/N Yes
Year Built 2023
Annual Tax Amount $1,800
Property Description
MODEL HOME END UNIT now for sale decked out with the best upgrades and tons of natural light! 3 bedrooms, 2.5 bathrooms. Almost SOLD OUT!! Very open plan with quartz kitchen countertops, stainless appliances including the Refrigerator and Washer/Dryer. Herringbone kitchen backsplash, Hardwoods on entire first floor, Hardwood steps, Iron Railing, Trey ceiling in Primary bedroom. 9' ceiling on first floor, Tile flooring in bathrooms with upgraded tile shower with frameless shower door in primary bath. White bright kitchen, added windows since an end unit. Crown molding, upgraded lighting, accent wall in family room and primary bedroom. Located within 30 mins to Downtown Nashville, 20 mins to the Airport and in close proximity to shopping and all local amenities. USDA Loan Eligible.
Location
State TN
County Wilson County
Interior
Interior Features Storage, Utility Connection, Walk-In Closet(s)
Heating Electric, Central
Cooling Electric, Central Air
Flooring Carpet, Laminate, Tile
Fireplace N
Appliance Dishwasher, Disposal, ENERGY STAR Qualified Appliances, Microwave, Refrigerator, Washer
Exterior
Exterior Feature Garage Door Opener
Garage Spaces 1.0
View Y/N false
Roof Type Asphalt
Private Pool false
Building
Lot Description Level
Story 2
Sewer Private Sewer
Water Public
Structure Type Fiber Cement,Brick
New Construction true
Schools
Elementary Schools Stoner Creek Elementary
Middle Schools West Wilson Middle School
High Schools Mt. Juliet High School
Others
HOA Fee Include Exterior Maintenance,Maintenance Grounds,Insurance,Recreation Facilities
Senior Community false
Read Less

© 2025 Listings courtesy of RealTrac as distributed by MLS GRID. All Rights Reserved.




