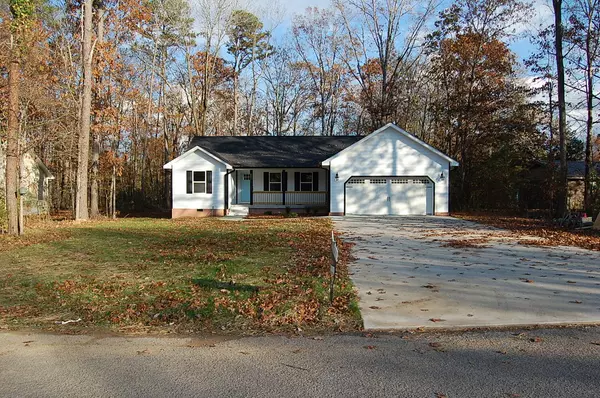For more information regarding the value of a property, please contact us for a free consultation.
70 Maple ST Dunlap, TN 37327
Want to know what your home might be worth? Contact us for a FREE valuation!

Our team is ready to help you sell your home for the highest possible price ASAP
Key Details
Sold Price $315,000
Property Type Single Family Home
Sub Type Single Family Residence
Listing Status Sold
Purchase Type For Sale
Square Footage 1,620 sqft
Price per Sqft $194
Subdivision Hidden Acres
MLS Listing ID 1362982
Sold Date 02/03/23
Bedrooms 3
Full Baths 2
Originating Board Greater Chattanooga REALTORS®
Year Built 2022
Lot Size 0.560 Acres
Acres 0.56
Lot Dimensions 228X117X231X99
Property Description
NEW CONSTRUCTION; Absolutely beautiful 3 bedroom 2 bath home just 3 minutes from town and major Retail/Grocery/Fuel store. This lovely home sits on a cul-de-sac away from major roads so no loud road noise. Home has white shaker cabinets with a very nice island and granite countertops. Vaulted ceiling in the great room. Master bedroom is split from the other two and has an amazing master suite bathroom. Tiled shower with bench and double vanities make this just what the wife ordered. Laundry room is just inside the door coming from the 2 car garage. Home has a very nice size deck on the back from all you outdoor entertaining. Home should be ready mid October. Come take a look today, you'll not be disappointed.
Location
State TN
County Sequatchie
Area 0.56
Rooms
Basement Crawl Space
Interior
Interior Features Cathedral Ceiling(s), Granite Counters, Open Floorplan, Pantry, Primary Downstairs, Separate Shower, Split Bedrooms, Tub/shower Combo, Walk-In Closet(s)
Heating Central, Electric
Cooling Central Air, Electric
Flooring Hardwood
Fireplace No
Window Features Insulated Windows,Vinyl Frames
Appliance Refrigerator, Microwave, Free-Standing Electric Range, Electric Water Heater, Dishwasher
Heat Source Central, Electric
Laundry Electric Dryer Hookup, Gas Dryer Hookup, Laundry Room, Washer Hookup
Exterior
Parking Features Garage Door Opener, Kitchen Level, Off Street
Garage Spaces 2.0
Garage Description Attached, Garage Door Opener, Kitchen Level, Off Street
Community Features None
Utilities Available Cable Available, Electricity Available, Phone Available, Underground Utilities
View Mountain(s)
Roof Type Shingle
Porch Deck, Patio, Porch, Porch - Covered
Total Parking Spaces 2
Garage Yes
Building
Lot Description Cul-De-Sac, Level, Wooded
Faces From Hwy 111 & Hwy 127 intersection take Hwy 127 N and turn left at first road, Old St. Hwy 8. Go about half way up and turn right onto Savage Rd. Take the 1st left on Maple St, home will be around the curve on the right. Sign in Yard.
Story One
Foundation Block
Sewer Septic Tank
Water Public
Structure Type Brick,Other
Schools
Elementary Schools Griffith Elementary School
Middle Schools Sequatchie Middle
High Schools Sequatchie High
Others
Senior Community No
Tax ID 034p A 002.00
Security Features Smoke Detector(s)
Acceptable Financing Cash, Conventional, FHA, USDA Loan, VA Loan, Owner May Carry
Listing Terms Cash, Conventional, FHA, USDA Loan, VA Loan, Owner May Carry
Special Listing Condition Personal Interest
Read Less




