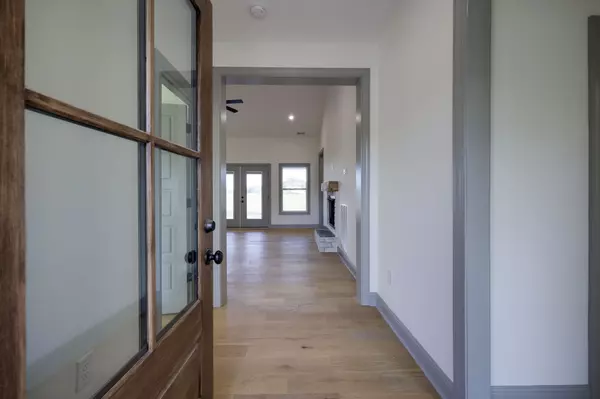For more information regarding the value of a property, please contact us for a free consultation.
104 Aplin Branch Rd Cottontown, TN 37048
Want to know what your home might be worth? Contact us for a FREE valuation!

Our team is ready to help you sell your home for the highest possible price ASAP
Key Details
Sold Price $610,000
Property Type Single Family Home
Sub Type Single Family Residence
Listing Status Sold
Purchase Type For Sale
Square Footage 2,300 sqft
Price per Sqft $265
Subdivision Na
MLS Listing ID 2463875
Sold Date 02/17/23
Bedrooms 4
Full Baths 3
Half Baths 1
HOA Y/N No
Year Built 2022
Annual Tax Amount $400
Lot Size 2.770 Acres
Acres 2.77
Property Description
New construction farmhouse just completed! 4 bedroom, 3 1/2 bath home on almost 3 acres in Cottontown with NO HOA. Open floor plan with large kitchen/quartz countertops & walk-in pantry. Features: Gas range, gas fireplace & gas heat, insulated garage door, waterproof wood floors on main level, tile shower and freestanding tub in main bathroom. Granite counters in bathrooms. All bedrooms on 1 level w/large bonus room and full bath above garage which could also serve as bedroom.This is not a cookie cutter spec home. Finishes are upgraded throughout home. Fiber high speed internet available-home is prewired CAT5. Close to I65-minutes to Nashville or Kentucky. Lots of room to build a detached building or shop, pool &more. Ready to move in and bring horses! Priced below value.
Location
State TN
County Sumner County
Rooms
Main Level Bedrooms 4
Interior
Interior Features Air Filter, Ceiling Fan(s), Extra Closets, High Speed Internet, Walk-In Closet(s)
Heating Central, Dual
Cooling Central Air, Dual
Flooring Carpet, Finished Wood, Tile
Fireplaces Number 1
Fireplace Y
Appliance Dishwasher
Exterior
Exterior Feature Garage Door Opener
Garage Spaces 2.0
View Y/N false
Private Pool false
Building
Lot Description Level
Story 1.5
Sewer Septic Tank
Water Public
Structure Type Brick, Vinyl Siding
New Construction true
Schools
Elementary Schools Portland Gateview Elementary School
Middle Schools Portland West Middle School
High Schools Portland High School
Others
Senior Community false
Read Less

© 2025 Listings courtesy of RealTrac as distributed by MLS GRID. All Rights Reserved.




