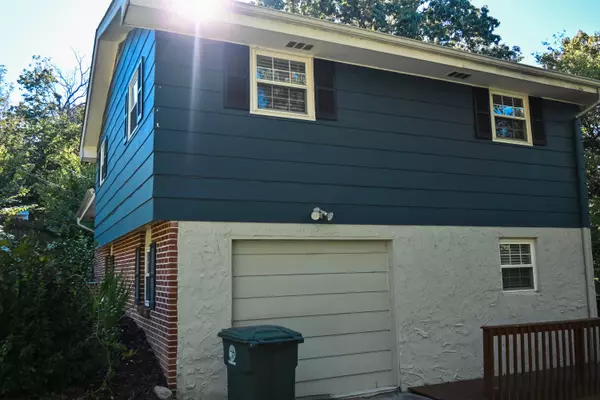For more information regarding the value of a property, please contact us for a free consultation.
3217 Ozark CIR Chattanooga, TN 37415
Want to know what your home might be worth? Contact us for a FREE valuation!

Our team is ready to help you sell your home for the highest possible price ASAP
Key Details
Sold Price $285,000
Property Type Single Family Home
Sub Type Single Family Residence
Listing Status Sold
Purchase Type For Sale
Square Footage 1,826 sqft
Price per Sqft $156
Subdivision Stuart Hgts
MLS Listing ID 1363280
Sold Date 02/15/23
Style Contemporary
Bedrooms 3
Full Baths 3
Originating Board Greater Chattanooga REALTORS®
Year Built 1970
Lot Size 0.700 Acres
Acres 0.7
Lot Dimensions 90X335.3
Property Description
Located in the highly desirable Stuart Heights neighborhood, welcome to 3217 Ozark Circle. Sitting peacefully on 0.7 acres this lovely home is perfectly convenient to The Northshore, Downtown, Red Bank and Hixson. On the top floor of this cozy tri-level home are 3 Bedrooms and 2 full baths including an en-suite master bath. On the main level, the welcoming and spacious living room sits adjacent to the open Kitchen with a separate dining area. Moseying on downstairs to the basement you'll notice yet another full bathroom along with the laundry room. To finalize the bottom floor you will find a spacious mother-in-law sweet, den, or man cave room able to accommodate anything your lifestyle needs. The private and spacious backyard tops off a great and accommodating bundle of convenience, functionality, and affordability. Come see it for yourself, today!
Location
State TN
County Hamilton
Area 0.7
Rooms
Basement Finished
Interior
Interior Features Open Floorplan, Separate Shower, Tub/shower Combo
Heating Central, Electric
Cooling Central Air, Electric
Flooring Carpet
Fireplaces Number 1
Fireplaces Type Electric
Fireplace Yes
Window Features Insulated Windows,Vinyl Frames
Appliance Refrigerator, Microwave, Electric Water Heater, Electric Range, Dishwasher
Heat Source Central, Electric
Laundry Laundry Room
Exterior
Parking Features Off Street
Garage Description Off Street
Pool Community
Community Features Tennis Court(s)
Utilities Available Electricity Available
Roof Type Asphalt,Shingle
Porch Deck, Patio
Garage No
Building
Lot Description Gentle Sloping
Faces Hixson Pike from downtown approximately 3 miles. Turn left on Ozark Road, left on Ozark Place left through a roundabout at the top of the hill and straight onto Ozark Circle. The house will be on your left.
Story Tri-Level
Foundation Block
Water Public
Architectural Style Contemporary
Additional Building Outbuilding
Structure Type Brick,Stucco,Other
Schools
Elementary Schools Rivermont Elementary
Middle Schools Red Bank Middle
High Schools Red Bank High School
Others
Senior Community No
Tax ID 118h J 035
Security Features Smoke Detector(s)
Acceptable Financing Cash, Conventional, FHA, VA Loan
Listing Terms Cash, Conventional, FHA, VA Loan
Special Listing Condition Investor
Read Less




