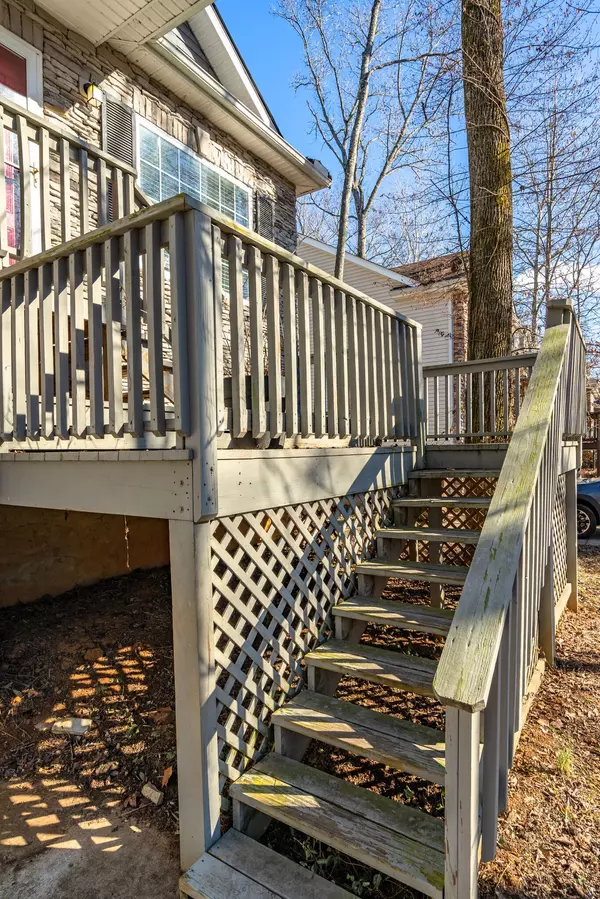For more information regarding the value of a property, please contact us for a free consultation.
2153 Wooddale Ln Nashville, TN 37214
Want to know what your home might be worth? Contact us for a FREE valuation!

Our team is ready to help you sell your home for the highest possible price ASAP
Key Details
Sold Price $365,000
Property Type Single Family Home
Sub Type Single Family Residence
Listing Status Sold
Purchase Type For Sale
Square Footage 1,475 sqft
Price per Sqft $247
Subdivision Wooddale Grove Annex
MLS Listing ID 2474334
Sold Date 02/21/23
Bedrooms 3
Full Baths 2
Half Baths 1
HOA Y/N No
Year Built 2006
Annual Tax Amount $2,330
Lot Size 7,840 Sqft
Acres 0.18
Lot Dimensions 50 X 155
Property Description
Fantastic home on a wooded lot- No HOA! Amazing location in Donelson, near Music Valley Center & Opryland.The lovely primary suite is on main with whirlpool tub. Large open living & dining area- perfect for entertaining friends & family! The kitchen features plenty of storage and and additional counter space- great for a coffee/snack bar! The laundry room is conveniently located just off the kitchen. Upstairs, you'll find two large bedrooms sharing a Jack & Jill bath. Enormous unfinished basement- plenty of storage & an excellent opportunity for adding additional living space! Basement has already been framed out for an additional bedroom & bathroom & can easily be finished out to greatly increase square footage. Front & back decks overlook the mature, wooded lot. Backyard shed stays!!
Location
State TN
County Davidson County
Rooms
Main Level Bedrooms 1
Interior
Interior Features Ceiling Fan(s), Storage, Utility Connection, Walk-In Closet(s)
Heating Electric, Heat Pump
Cooling Central Air, Electric
Flooring Carpet, Laminate, Vinyl
Fireplace N
Appliance Dishwasher, Disposal, Microwave, Refrigerator
Exterior
Exterior Feature Garage Door Opener
Garage Spaces 1.0
View Y/N false
Private Pool false
Building
Story 1.5
Sewer Sewer Available
Water Public
Structure Type Stone, Vinyl Siding
New Construction false
Schools
Elementary Schools Pennington Elementary
Middle Schools Two Rivers Middle School
High Schools Mcgavock Comp High School
Others
Senior Community false
Read Less

© 2025 Listings courtesy of RealTrac as distributed by MLS GRID. All Rights Reserved.




