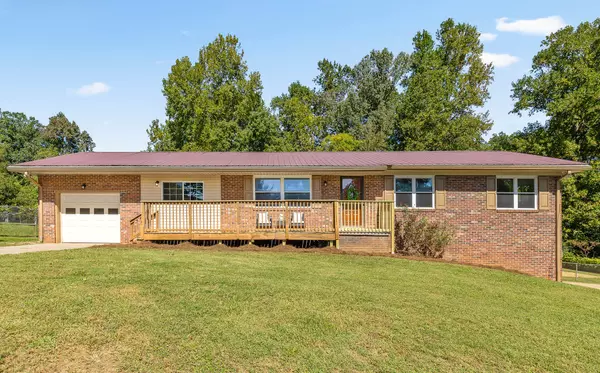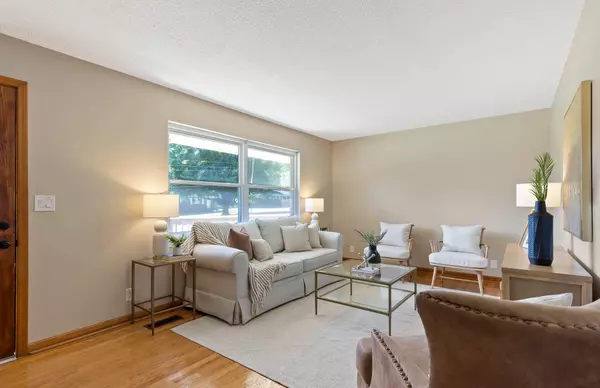For more information regarding the value of a property, please contact us for a free consultation.
3371 Adkins RD Chattanooga, TN 37419
Want to know what your home might be worth? Contact us for a FREE valuation!

Our team is ready to help you sell your home for the highest possible price ASAP
Key Details
Sold Price $300,000
Property Type Single Family Home
Sub Type Single Family Residence
Listing Status Sold
Purchase Type For Sale
Square Footage 1,808 sqft
Price per Sqft $165
Subdivision Forest View
MLS Listing ID 1363313
Sold Date 02/23/23
Bedrooms 3
Full Baths 2
Originating Board Greater Chattanooga REALTORS®
Year Built 1965
Lot Size 0.560 Acres
Acres 0.56
Lot Dimensions 155.65X158.
Property Description
Don't miss out on this low maintenance mid-century brick ranch home surrounded by the Tennessee mountains. Previously a one owner home, its been well cared for during its lifetime and now has been thoughtfully updated. Welcome home to a brand new kitchen that opens to a cozy dining room and den, all new appliances, brand new HVAC unit, fresh paint, new travertine tile and luxury vinyl tile flooring (not one stitch of hardwoods here), re-surfaced hardwoods, the addition of a full bath, remodeled primary suite, a conditioned basement bonus space, and one main level garage and one basement garage. With 2 living spaces on the main level, a bonus space on the lower level, the possibility to add more square footage in the unfinished portion of the basement or keep as a huge shop, and a large flat 1/2 acre lot, this home is ready for its next adventure. This is your next home, and there's no place quite like it.
Location
State TN
County Hamilton
Area 0.56
Rooms
Basement Finished, Partial
Interior
Interior Features Open Floorplan, Primary Downstairs, Separate Dining Room, Separate Shower, Tub/shower Combo
Heating Central, Electric
Cooling Central Air, Electric
Flooring Hardwood, Tile, Vinyl
Fireplace No
Window Features Vinyl Frames
Appliance Refrigerator, Free-Standing Electric Range, Electric Water Heater, Dishwasher
Heat Source Central, Electric
Laundry Electric Dryer Hookup, Gas Dryer Hookup, Washer Hookup
Exterior
Parking Features Basement, Garage Faces Front, Kitchen Level
Garage Spaces 2.0
Garage Description Basement, Garage Faces Front, Kitchen Level
Utilities Available Cable Available, Electricity Available, Phone Available, Sewer Connected
Roof Type Metal
Porch Porch
Total Parking Spaces 2
Garage Yes
Building
Lot Description Level
Faces From Chattanooga: 24 West--Exit Brownsferry Rd. Turn right. Left on Adkins Rd. Home on Right.
Story One
Foundation Block
Water Public
Structure Type Brick,Vinyl Siding
Schools
Elementary Schools Lookout Valley Elementary
Middle Schools Lookout Valley Middle
High Schools Lookout Valley High
Others
Senior Community No
Tax ID 144k A 030
Security Features Smoke Detector(s)
Acceptable Financing Cash, Conventional, FHA, VA Loan
Listing Terms Cash, Conventional, FHA, VA Loan
Special Listing Condition Investor
Read Less




