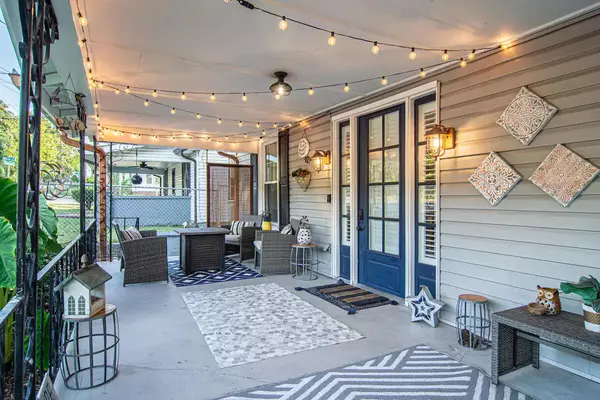For more information regarding the value of a property, please contact us for a free consultation.
1303 Chamberlain AVE Chattanooga, TN 37406
Want to know what your home might be worth? Contact us for a FREE valuation!

Our team is ready to help you sell your home for the highest possible price ASAP
Key Details
Sold Price $305,000
Property Type Single Family Home
Sub Type Single Family Residence
Listing Status Sold
Purchase Type For Sale
Square Footage 1,986 sqft
Price per Sqft $153
MLS Listing ID 1368041
Sold Date 02/24/23
Style Contemporary
Bedrooms 4
Full Baths 2
Originating Board Greater Chattanooga REALTORS®
Year Built 1930
Lot Size 0.300 Acres
Acres 0.3
Lot Dimensions 100X132.5
Property Description
If you think this home looks great from the outside, wait 'til you get inside! Offering a timeless blend of original craftsman touches and modern upgrades, this home is sure to please. With a staggering 4 bedrooms and 2 full baths, this two story charmer has all the room you'll need. On the main level you'll find the primary bedroom and first full bath as well as a secondary bedroom. The second floor has 2 additional bedrooms and a newly-added full bath. Plantation shutters add classic Southern charm but allow in plenty of natural light via energy-efficient, newer vinyl windows. Original, rustic hardwood floors balance the ultra modern electric fireplace in the cozy living room.
The nearly double-sized lot offers ample parking for all of your guests, and could even inspire you to build a garage apartment to make this an owner-occupied Short Term Rental opportunity. Enjoy the fenced-in backyard space and firepit while you enjoy living close to everything Chattanooga has to offer. Book your showing today before this stunner passes you by!
Excellent investment possibility, especially once moratorium has been lifted. Has been a successful Short Term Vacation Rental property for current owners who are now locating out-of-state and do not wish to manage this investment from a distance.
Lot is nearly a double, so there is room to build a second structure/garage apartment for example that would comply with owner/occupant requirements.
*Seller is selling all furniture and household goods will include with sale of house at the right price or sell separately.*
Location
State TN
County Hamilton
Area 0.3
Rooms
Basement Crawl Space
Interior
Interior Features Eat-in Kitchen, Low Flow Plumbing Fixtures, Plumbed, Primary Downstairs, Separate Dining Room, Tub/shower Combo
Heating Central, Electric
Cooling Central Air, Electric
Flooring Hardwood, Tile
Fireplaces Type Electric, Living Room
Fireplace Yes
Window Features ENERGY STAR Qualified Windows,Low-Emissivity Windows,Vinyl Frames
Appliance Washer, Refrigerator, Microwave, Gas Water Heater, Free-Standing Electric Range, Dryer, Disposal, Dishwasher
Heat Source Central, Electric
Laundry Electric Dryer Hookup, Gas Dryer Hookup, Laundry Room, Washer Hookup
Exterior
Parking Features Off Street
Garage Description Off Street
Community Features None
Utilities Available Cable Available, Electricity Available, Phone Available, Sewer Connected
Roof Type Asphalt,Shingle
Porch Deck, Patio, Porch, Porch - Covered
Garage No
Building
Lot Description Level
Faces From E 3rd St - Turn North on Derby St. Home is on the left immediately after passing Glenwood Dr.
Story Two
Foundation Block
Architectural Style Contemporary
Structure Type Vinyl Siding,Other
Schools
Elementary Schools Hardy Elementary
Middle Schools Orchard Knob Middle
High Schools Brainerd High
Others
Senior Community No
Tax ID 136m M 011
Acceptable Financing Cash, Conventional
Listing Terms Cash, Conventional
Special Listing Condition Investor
Read Less




