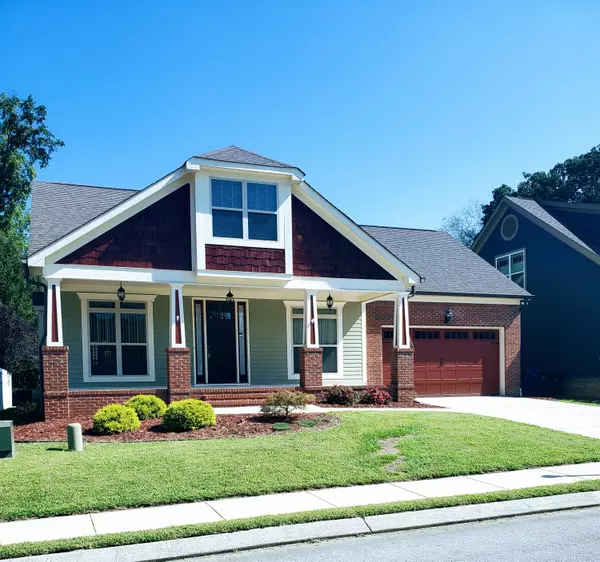For more information regarding the value of a property, please contact us for a free consultation.
8343 Glenshire LN Chattanooga, TN 37421
Want to know what your home might be worth? Contact us for a FREE valuation!

Our team is ready to help you sell your home for the highest possible price ASAP
Key Details
Sold Price $410,000
Property Type Single Family Home
Sub Type Single Family Residence
Listing Status Sold
Purchase Type For Sale
Square Footage 2,492 sqft
Price per Sqft $164
Subdivision Gentry Square
MLS Listing ID 1362802
Sold Date 02/24/23
Style Contemporary
Bedrooms 4
Full Baths 2
Half Baths 1
Originating Board Greater Chattanooga REALTORS®
Year Built 2012
Lot Size 9,147 Sqft
Acres 0.21
Lot Dimensions 83.43 x 109.81
Property Description
From the moment you step into the foyer of this open plan 4 bedroom house you will experience quality craftsmanship and know you are home.
Large open room with fireplace, adjoining dining room, breakfast nook overlooking backyard and fabulous kitchen will make coming home a joy. Hardwood floors in these rooms with a tile insert on the kitchen floor really make it easy to wipe up spills. Kitchen has granite counter tops, work island with a serving area and storage! Plenty of cabinets and counter areas to prepare delicious meals. Pendant and recessed lighting makes time in the kitchen a breeze. Entrance to the double garage is in the hallway convenient to the kitchen.
Separate dining room has coffered ceiling with gorgeous chandelier and wainscotting.
The main living area has awesome crown moulding, a fireplace and windows allowing natural light. Next to the living area is a breakfast nook surrounded by windows overlooking the backyard.
Also on the first floor is the primary bedroom with a cove ceiling and fan, private entrance to the deck with firepit, large windows. The adjoining en suite has two large storage closets, private water closet, two sinks in the granite topped vanity in addition to large mirror and drawers. There is a large tub and separate glass shower. The walk in closet is a dream come true.
Down the hall is a half-bath with large storage closet. Next to that is a spacious laundry room with a fold out sorting table and sink and a large window. Washer and dryer stay.
Upstairs are three large bedrooms with large windows and walk-in closets. A Jack and Jill bath with granite vanities and lots of storage for each side to the bath will make getting ready a breeze. There is a tub shower combo.
Outside is a screened in porch & deck with firepit.
Come see 8343 Glenshire.
Location
State TN
County Hamilton
Area 0.21
Rooms
Basement Crawl Space
Interior
Interior Features Breakfast Nook, Connected Shared Bathroom, En Suite, Entrance Foyer, Granite Counters, High Ceilings, Primary Downstairs, Separate Dining Room, Separate Shower, Tub/shower Combo, Walk-In Closet(s), Whirlpool Tub
Heating Central, Electric, Propane
Cooling Central Air, Electric, Multi Units
Flooring Carpet, Tile
Fireplaces Number 1
Fireplaces Type Gas Log, Great Room
Fireplace Yes
Window Features Insulated Windows
Appliance Washer, Microwave, Free-Standing Electric Range, Electric Water Heater, Dryer, Disposal, Dishwasher
Heat Source Central, Electric, Propane
Laundry Electric Dryer Hookup, Gas Dryer Hookup, Laundry Room, Washer Hookup
Exterior
Parking Features Garage Door Opener, Garage Faces Front, Kitchen Level, Off Street
Garage Spaces 2.0
Garage Description Attached, Garage Door Opener, Garage Faces Front, Kitchen Level, Off Street
Community Features Sidewalks
Utilities Available Cable Available, Electricity Available, Phone Available, Sewer Connected, Underground Utilities
Roof Type Shingle
Porch Deck, Patio, Porch, Porch - Covered, Porch - Screened
Total Parking Spaces 2
Garage Yes
Building
Lot Description Cul-De-Sac, Level, Split Possible
Faces From 1-75 North, take the East Brainerd exit, head east on East Brainerd Rd, Right on Givens Rd until it dead ends with Iris Drive, Left on Iris Drive which becomes Gentry Rd in the curve. Right on Glenshire, 8343 is on the right.
Story Two
Foundation Brick/Mortar, Stone
Water Public
Architectural Style Contemporary
Structure Type Fiber Cement
Schools
Elementary Schools East Brainerd Elementary
Middle Schools East Hamilton
High Schools East Hamilton
Others
Senior Community No
Tax ID 171jb008.09
Security Features Smoke Detector(s)
Acceptable Financing Cash, Conventional, FHA, Owner May Carry
Listing Terms Cash, Conventional, FHA, Owner May Carry
Read Less


