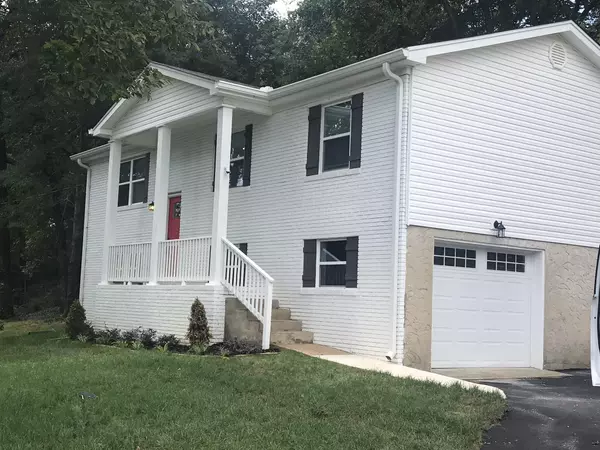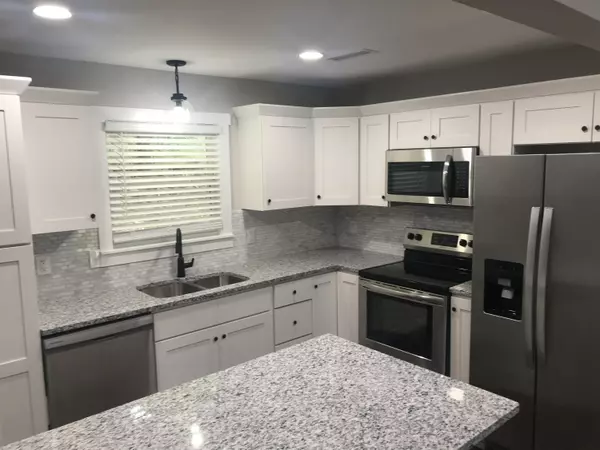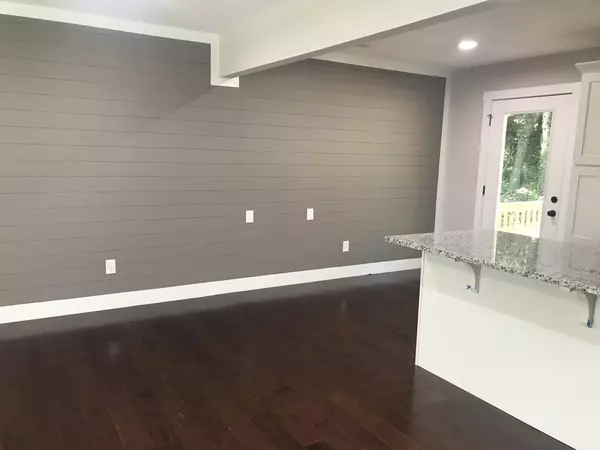For more information regarding the value of a property, please contact us for a free consultation.
3249 Social CIR Chattanooga, TN 37415
Want to know what your home might be worth? Contact us for a FREE valuation!

Our team is ready to help you sell your home for the highest possible price ASAP
Key Details
Sold Price $312,000
Property Type Single Family Home
Sub Type Single Family Residence
Listing Status Sold
Purchase Type For Sale
Square Footage 1,850 sqft
Price per Sqft $168
MLS Listing ID 1361800
Sold Date 02/27/23
Style Split Foyer
Bedrooms 4
Full Baths 2
Originating Board Greater Chattanooga REALTORS®
Year Built 1972
Lot Size 1.000 Acres
Acres 1.0
Lot Dimensions 150X230
Property Description
SELLER WANTS IT GONE!!! This totally remodeled 4 bed 2 bath home is conveniently located across the street from the Stuart Heights pool, very close to downtown and the bustling Northshore. Nothing has been overlooked in this renovation. The list includes new roof, HVAC, windows, plumbing, electrical panel, kitchen, baths, flooring, garage door, deck and more. The transformation to an open floorplan is stunning. The kitchen, dining and living areas are completely open allowing for the perfect entertainment area. This space includes a beautiful shiplap accent wall, a full package of stainless appliances, can lighting and LVP flooring. You'll also find 3 bedrooms and 1 bath on this level. Downstairs is the 4th bedroom with the possibility of a 5th or office area and another bath. The laundry closet is also here. The opportunity to own a fully remodeled home on a full acre of land in this area of Chattanooga doesn't come along often. Call now before it's too late! Owner/Agent
Location
State TN
County Hamilton
Area 1.0
Rooms
Basement Finished, Partial
Interior
Interior Features Connected Shared Bathroom, Granite Counters, Open Floorplan, Pantry, Tub/shower Combo
Heating Central, Electric
Cooling Central Air, Electric
Flooring Carpet, Hardwood
Fireplace No
Window Features Insulated Windows,Vinyl Frames
Appliance Refrigerator, Microwave, Free-Standing Electric Range, Electric Water Heater, Dishwasher
Heat Source Central, Electric
Laundry Laundry Closet
Exterior
Parking Features Basement, Garage Door Opener, Garage Faces Side
Garage Spaces 1.0
Garage Description Attached, Basement, Garage Door Opener, Garage Faces Side
Pool Community
Community Features Tennis Court(s)
Utilities Available Cable Available, Electricity Available, Phone Available, Sewer Connected
View Other
Roof Type Shingle
Porch Covered, Deck, Patio, Porch, Porch - Covered
Total Parking Spaces 1
Garage Yes
Building
Lot Description Corner Lot, Level, Sloped
Faces N Hixson Pk, L Van Buren, L Ozark Rd, R Social Cr
Foundation Block
Water Public
Architectural Style Split Foyer
Structure Type Brick,Vinyl Siding
Schools
Elementary Schools Rivermont Elementary
Middle Schools Red Bank Middle
High Schools Red Bank High School
Others
Senior Community No
Tax ID 118j D 023
Security Features Smoke Detector(s)
Acceptable Financing Cash, Conventional, FHA, VA Loan
Listing Terms Cash, Conventional, FHA, VA Loan
Special Listing Condition Investor, Personal Interest
Read Less




