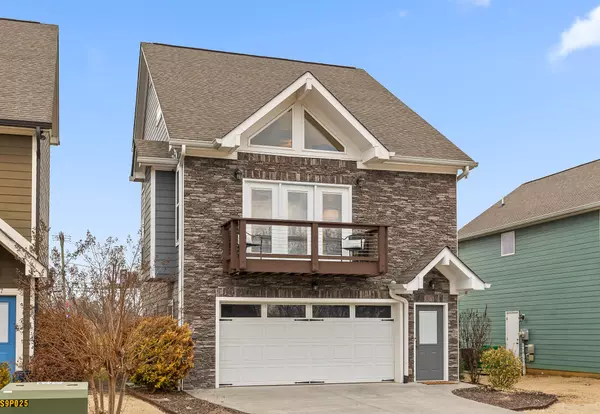For more information regarding the value of a property, please contact us for a free consultation.
5339 Reneau WAY Chattanooga, TN 37412
Want to know what your home might be worth? Contact us for a FREE valuation!

Our team is ready to help you sell your home for the highest possible price ASAP
Key Details
Sold Price $327,700
Property Type Single Family Home
Sub Type Single Family Residence
Listing Status Sold
Purchase Type For Sale
Square Footage 1,494 sqft
Price per Sqft $219
Subdivision Perry Village
MLS Listing ID 1366744
Sold Date 02/24/23
Bedrooms 3
Full Baths 3
HOA Fees $54/ann
Originating Board Greater Chattanooga REALTORS®
Year Built 2011
Lot Dimensions 35X90.83
Property Description
This charming craftsman-style home is located in the quaint community of Perry Village in the heart of East Ridge Tennessee. Pull right into the main level two-car garage and just up the stairs you'll find a fully equipped kitchen with granite countertops and modern appliances making meal prep and clean up a breeze. The property boasts a spacious living area just off the kitchen with ample natural light and comfortable furnishings, perfect for entertaining guests or simply relaxing with loved ones. The living space also features high ceilings, a fireplace, bamboo flooring, and two large decks for entertaining. The backyard is perfect for the summer BBQ and outdoor activities. The primary bedroom is located on the main living level just off the kitchen. Upstairs offers a small loft area with two bedrooms and an additional bath. This desirable neighborhood offers many amenities including a dog park, community pool, and sidewalks. Perry Village is centrally located to both downtown and the Hamilton Place Mall area. Call for more information or your private showing.
Location
State TN
County Hamilton
Rooms
Basement None
Interior
Interior Features Cathedral Ceiling(s), Open Floorplan, Separate Shower, Tub/shower Combo
Heating Central, Electric
Cooling Central Air, Electric
Flooring Hardwood
Fireplaces Number 1
Fireplaces Type Den, Family Room, Gas Log
Fireplace Yes
Appliance Refrigerator, Microwave, Free-Standing Electric Range, Electric Water Heater, Disposal, Dishwasher
Heat Source Central, Electric
Laundry Electric Dryer Hookup, Gas Dryer Hookup, Laundry Closet, Washer Hookup
Exterior
Parking Features Garage Door Opener, Kitchen Level
Garage Spaces 2.0
Garage Description Garage Door Opener, Kitchen Level
Utilities Available Cable Available, Electricity Available, Phone Available, Sewer Connected, Underground Utilities
Roof Type Shingle
Porch Deck, Patio, Porch
Total Parking Spaces 2
Garage Yes
Building
Lot Description Level
Faces I-75 S. Continue onto Exit 2 . Keep right to continue toward I-24 W. Take exit 184/Moore Rd. Merge onto North Terrace. Turn left onto S Moore Rd. Turn left onto S Terrace. Turn right onto McBrien Rd. Turn left onto Reneau Way.
Story Three Or More
Foundation Block
Water Public
Structure Type Fiber Cement,Stone
Schools
Elementary Schools Spring Creek Elementary
Middle Schools East Ridge
High Schools East Ridge High
Others
Senior Community No
Tax ID 169c A 001.08
Security Features Smoke Detector(s)
Acceptable Financing Conventional, FHA, VA Loan, Owner May Carry
Listing Terms Conventional, FHA, VA Loan, Owner May Carry
Read Less




