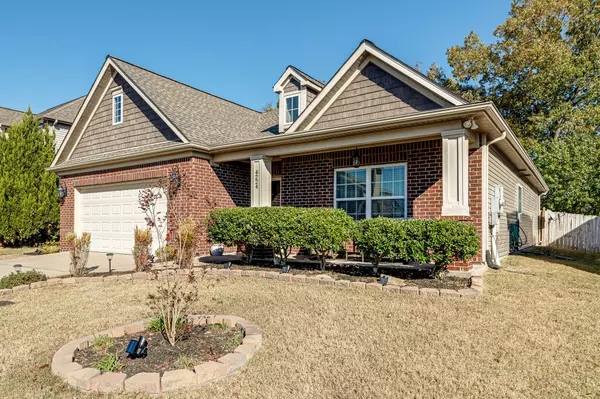For more information regarding the value of a property, please contact us for a free consultation.
4224 Longfellow Dr Nashville, TN 37214
Want to know what your home might be worth? Contact us for a FREE valuation!

Our team is ready to help you sell your home for the highest possible price ASAP
Key Details
Sold Price $469,900
Property Type Single Family Home
Sub Type Single Family Residence
Listing Status Sold
Purchase Type For Sale
Square Footage 2,091 sqft
Price per Sqft $224
Subdivision Abbington Park
MLS Listing ID 2452574
Sold Date 02/21/23
Bedrooms 3
Full Baths 2
HOA Y/N No
Year Built 2010
Annual Tax Amount $2,642
Lot Size 8,276 Sqft
Acres 0.19
Lot Dimensions 60 X 140
Property Description
MOTIVATED SELLER! SELLER OFFERING $10,000 TOWARDS CLOSING COST OR RATE BUY DOWN! ALSO 1% OF LOAN AMOUNT WHEN USING PREFERRED LENDER. This charming 3 bedroom, 2 bath home has been completely renovated. Move in ready and waiting for you! New kitchen cabinets, new natural stone countertops and stainless steel appliance. Freshly painted walls & ceilings throughout, new light fixtures throughout, new Pergo laminate flooring throughout, new bathroom vanities w/ Quartz countertops, new plumbing fixtures (sink & shower faucets), new porcelain tile floors. So many more upgrades, see attached list for all the upgrades. Great fenced in back yard with a nice patio for relaxing or entertaining. No HOA. A must see! Outbuilding, rear patio dining set, umbrella, blinds and window treatments stay.
Location
State TN
County Davidson County
Rooms
Main Level Bedrooms 3
Interior
Interior Features Ceiling Fan(s), Extra Closets, High Speed Internet, Walk-In Closet(s)
Heating Central, Natural Gas
Cooling Central Air, Electric
Flooring Laminate, Tile
Fireplaces Number 1
Fireplace Y
Appliance Dishwasher, Disposal, Microwave, Refrigerator
Exterior
Exterior Feature Garage Door Opener, Storage
Garage Spaces 2.0
View Y/N false
Roof Type Asphalt
Private Pool false
Building
Lot Description Level
Story 2
Sewer Public Sewer
Water Public
Structure Type Brick, Vinyl Siding
New Construction false
Schools
Elementary Schools Pennington Elementary
Middle Schools Two Rivers Middle School
High Schools Mcgavock Comp High School
Others
Senior Community false
Read Less

© 2025 Listings courtesy of RealTrac as distributed by MLS GRID. All Rights Reserved.




