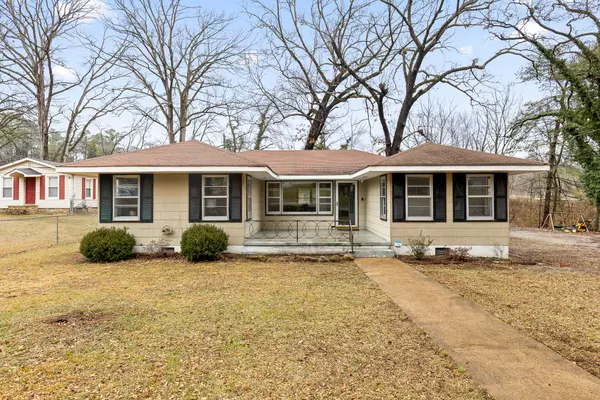For more information regarding the value of a property, please contact us for a free consultation.
3721 Anderson AVE Chattanooga, TN 37412
Want to know what your home might be worth? Contact us for a FREE valuation!

Our team is ready to help you sell your home for the highest possible price ASAP
Key Details
Sold Price $257,500
Property Type Single Family Home
Sub Type Single Family Residence
Listing Status Sold
Purchase Type For Sale
Square Footage 1,344 sqft
Price per Sqft $191
Subdivision Barrows Addn
MLS Listing ID 1368390
Sold Date 02/28/23
Bedrooms 3
Full Baths 2
Originating Board Greater Chattanooga REALTORS®
Year Built 1950
Lot Size 0.280 Acres
Acres 0.28
Lot Dimensions 70X171
Property Description
Welcome to 3721 Anderson Ave. Located just 10 minutes from downtown Chattanooga, this single level home has charm to spare. The entire home been freshly painted, has original hardwood floors, doors and trim throughout, updated lighting and fixtures. The living room opens to the combined kitchen and dining area, and has ample space for any furniture configuration. The spacious kitchen features floating shelving, stainless steel appliances and range hood, tiled backsplash, plus a small bar with rustic counter top. The home is divided into two wings. One wing has with two bedrooms, each with a large closet plus a full hall bath with tub/shower. The second features the third bedroom plus and updated full bath with shower. This layout is ideal for those who entertain guests or work from home and want a private space. A rare two car garage with space for a workshop is accessible via a covered walkway just off the kitchen. The private patio, plus the fully fenced backyard are the ideal spots for entertaining or just hanging out. This turn key home has been lovingly cared for and is ready for your moving van. Buyer to verify square footage.
Location
State TN
County Hamilton
Area 0.28
Rooms
Basement Crawl Space
Interior
Interior Features Open Floorplan, Primary Downstairs, Tub/shower Combo
Heating Central, Natural Gas
Cooling Central Air, Electric
Flooring Hardwood, Linoleum, Tile
Fireplace No
Window Features Wood Frames
Appliance Free-Standing Electric Range, Electric Water Heater, Dishwasher
Heat Source Central, Natural Gas
Laundry Electric Dryer Hookup, Gas Dryer Hookup, Laundry Closet, Washer Hookup
Exterior
Parking Features Off Street
Garage Spaces 2.0
Garage Description Off Street
Utilities Available Electricity Available, Sewer Connected
Roof Type Shingle
Porch Porch
Total Parking Spaces 2
Garage Yes
Building
Lot Description Level
Faces From I-24 take exit 183 to South Terrace. Turn right onto Anderson Ave. Home will be on the right.
Story One
Foundation Block
Water Public
Structure Type Other
Schools
Elementary Schools East Ridge Elementary
Middle Schools East Ridge
High Schools East Ridge High
Others
Senior Community No
Tax ID 157i L 004
Acceptable Financing Cash, Conventional, VA Loan, Owner May Carry
Listing Terms Cash, Conventional, VA Loan, Owner May Carry
Read Less


