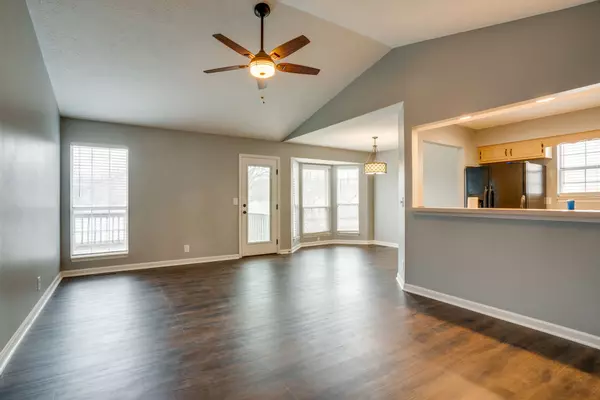For more information regarding the value of a property, please contact us for a free consultation.
1128 Dawnwood Dr Old Hickory, TN 37138
Want to know what your home might be worth? Contact us for a FREE valuation!

Our team is ready to help you sell your home for the highest possible price ASAP
Key Details
Sold Price $342,000
Property Type Single Family Home
Sub Type Single Family Residence
Listing Status Sold
Purchase Type For Sale
Square Footage 1,309 sqft
Price per Sqft $261
Subdivision Hampton Park
MLS Listing ID 2477356
Sold Date 03/01/23
Bedrooms 3
Full Baths 2
HOA Fees $9/ann
HOA Y/N Yes
Year Built 1990
Annual Tax Amount $1,832
Lot Size 6,098 Sqft
Acres 0.14
Lot Dimensions 65 X 100
Property Description
Perfect balance of size, features, and affordability in this 1 story house - refreshed throughout with new floors, new light fixtures, 2022 HVAC, new plumbing fixtures, new paint & more! Double vanities and a huge walk-in closet are featured in the primary bath - private to the primary bedroom. A 13' x 8' deck overlooks the large fenced backyard - ready for pets! This wonderfully welcoming house is in a well-kept established neighborhood that's super convenient to local restaurants, shopping & services, AND both Old Hickory Lake & Percy Priest Reservoir. Appr 15 minutes to BNA, Opry Mills Mall, & Providence Marketplace; appr 20 minutes to Nissan stadium & downtown. BONUS - 6 minutes to the new Dose coffee shop in Old Hickory & waterfront dining at Sam's marina restaurant!
Location
State TN
County Davidson County
Rooms
Main Level Bedrooms 3
Interior
Interior Features Ceiling Fan(s), Extra Closets, Storage, Walk-In Closet(s)
Heating Central, Natural Gas
Cooling Central Air
Flooring Tile, Vinyl
Fireplace N
Appliance Dishwasher, Disposal, Refrigerator
Exterior
Garage Spaces 2.0
View Y/N false
Roof Type Shingle
Private Pool false
Building
Story 1
Sewer Public Sewer
Water Public
Structure Type Brick, Vinyl Siding
New Construction false
Schools
Elementary Schools Andrew Jackson Elementary
Middle Schools Dupont Hadley Middle School
High Schools Mcgavock Comp High School
Others
Senior Community false
Read Less

© 2025 Listings courtesy of RealTrac as distributed by MLS GRID. All Rights Reserved.




