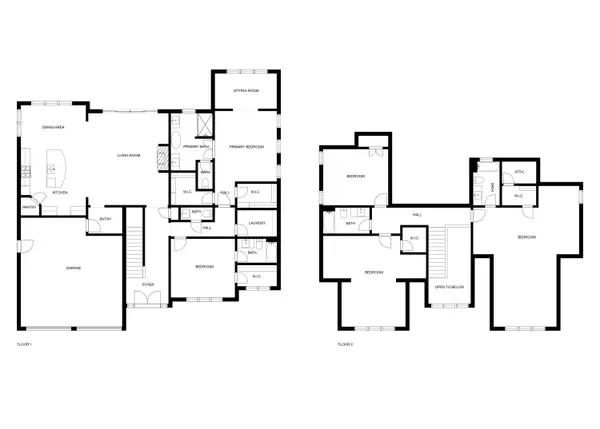For more information regarding the value of a property, please contact us for a free consultation.
506 Sun Valley RD Chattanooga, TN 37419
Want to know what your home might be worth? Contact us for a FREE valuation!

Our team is ready to help you sell your home for the highest possible price ASAP
Key Details
Sold Price $1,000,000
Property Type Single Family Home
Sub Type Single Family Residence
Listing Status Sold
Purchase Type For Sale
Square Footage 4,130 sqft
Price per Sqft $242
Subdivision Black Creek Chattanooga
MLS Listing ID 1365228
Sold Date 03/03/23
Bedrooms 5
Full Baths 4
Half Baths 1
HOA Fees $100/qua
Originating Board Greater Chattanooga REALTORS®
Year Built 2022
Lot Size 10,890 Sqft
Acres 0.25
Lot Dimensions 110x151x45x150
Property Description
If you desire a brand new home with quality designer finishes and amazing views that is central to all that Chattanooga has to offer— this home is for you! This 5 bedroom, 4.5 bath home is located in the desirable Black Creek Development nestled in an idyllic mountain valley just 10 minutes from downtown Chattanooga.
As you approach the home, you will be greeted by a craftsman style exterior, fresh landscaping, covered front porch and solid wood double doors welcoming you inside. Step inside to beautiful engineered hardwood floors throughout, cathedral ceilings and an open concept floor plan. Beyond the foyer is the spacious living room with a tile surround natural gas fireplace and access to the covered back deck overlooking Elder and Lookout Mountain. The living room is open to the dining area and chef's kitchen equipped with an eat-in island, walk-in pantry, tile hexagon backsplash, honed white stripe granite countertops, gas range, stainless steel appliances and hood vent. The all white shaker cabinets with soft close doors and drawers provide all the storage you could possibly need.
At the end of the hall sits the primary bedroom featuring a walk-in closet, 20 foot vaulted ceilings, a separate sitting area with mountain views and an attached en-suite bathroom. This bath boasts high end fixtures, separate vanities, quartz countertops, glass enclosed walk-in shower with floor to ceiling tile and a 59' hibiscus signature hardware freestanding bathtub. Additionally, there is a mudroom, laundry room, guest bedroom with attached en-suite and a half bathroom to service guests on the first floor. Upstairs you will find two good sized bedrooms with an upgraded bath servicing those two rooms and a large bonus room with attached en-suite that could be utilized as a second living space, fifth bedroom or second primary bedroom. Additionally, this home has an attached two-car garage with insulated doors, tankless water heater, ERV (air exchanger system), trane hvac, certainteed roofing system, 12 foot hurricane rated patio doors, irrigation landscaping and fully encapsulated walkout crawlspace. The exclusive community of Black Creek offers amenities including pools, clubhouse, golf and much more. The HOA includes maintenance of the common grounds, miles of walking trails, fishing ponds, daily police patrol of the community and a monthly community magazine. It's everything you could want in a place to call home. Make your appointment for your private showing today!
Location
State TN
County Hamilton
Area 0.25
Rooms
Basement Crawl Space, Full
Interior
Interior Features Double Vanity, Eat-in Kitchen, En Suite, Entrance Foyer, Granite Counters, High Ceilings, Open Floorplan, Pantry, Plumbed, Primary Downstairs, Separate Shower, Sitting Area, Soaking Tub, Tub/shower Combo, Walk-In Closet(s)
Heating Central, Natural Gas
Cooling Central Air, Electric
Flooring Tile
Fireplaces Number 1
Fireplaces Type Gas Log, Living Room
Fireplace Yes
Appliance Tankless Water Heater, Microwave, Gas Range, Disposal, Dishwasher
Heat Source Central, Natural Gas
Laundry Electric Dryer Hookup, Gas Dryer Hookup, Laundry Room, Washer Hookup
Exterior
Parking Features Garage Door Opener, Garage Faces Front, Kitchen Level
Garage Spaces 2.0
Garage Description Attached, Garage Door Opener, Garage Faces Front, Kitchen Level
Pool Community
Community Features Clubhouse, Golf, Sidewalks
Utilities Available Cable Available, Electricity Available, Phone Available, Sewer Connected, Underground Utilities
View Other
Roof Type Asphalt,Shingle
Porch Covered, Deck, Patio, Porch, Porch - Covered
Total Parking Spaces 2
Garage Yes
Building
Lot Description Cul-De-Sac, Gentle Sloping
Faces I24 Exit 174, West on Cummings Highway. Turn left into Black Creek Subdivision (Cummings Cove Drive). Turn left on Magnolia Drive. Turn right at the tee on River Gorge Drive. Stay on River Gorge Drive up the hill. Turn left on Sun Valley Road. Third home on the left.
Story Two
Foundation Brick/Mortar, Slab, Stone
Water Public
Structure Type Brick,Fiber Cement,Stone
Schools
Elementary Schools Lookout Valley Elementary
Middle Schools Lookout Valley Middle
High Schools Lookout Valley High
Others
Senior Community No
Tax ID 165a A 028
Security Features Smoke Detector(s)
Acceptable Financing Cash, Conventional, VA Loan, Owner May Carry
Listing Terms Cash, Conventional, VA Loan, Owner May Carry
Read Less




