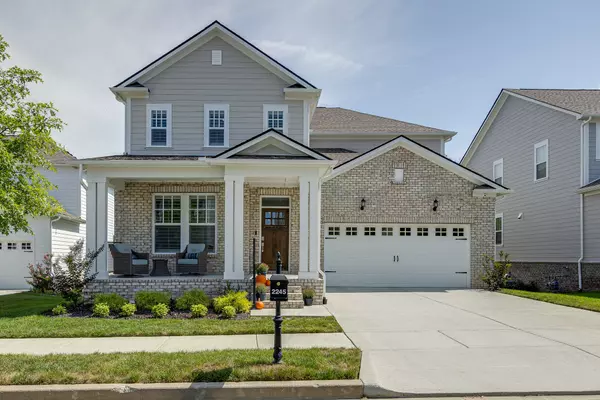For more information regarding the value of a property, please contact us for a free consultation.
2245 Maytown Cir Thompsons Station, TN 37179
Want to know what your home might be worth? Contact us for a FREE valuation!

Our team is ready to help you sell your home for the highest possible price ASAP
Key Details
Sold Price $829,900
Property Type Single Family Home
Sub Type Single Family Residence
Listing Status Sold
Purchase Type For Sale
Square Footage 3,133 sqft
Price per Sqft $264
Subdivision Tollgate Village Sec17
MLS Listing ID 2456325
Sold Date 03/03/23
Bedrooms 4
Full Baths 3
HOA Fees $115/mo
HOA Y/N Yes
Year Built 2020
Annual Tax Amount $2,408
Lot Size 8,276 Sqft
Acres 0.19
Lot Dimensions 55 X 150
Property Description
4BR, Basement Home with no neighbors behind... You will love the covered front and back patios with views of the Tennessee hills. Wonderful hardwood floors extend from the entry foyer past the office/bedroom suite w/full bath to the Great Room w/corner, stacked-stone fireplace & new plantation shutters. The open kitchen features gas cooktop, double-ovens, farm sink, trashcan pullout, pantry & 4 Lyra quartz countertops for the master chef. The primary suite has 2 closets, tray ceiling w/fan plus a spa-like retreat w/seamless glass, extra-wide shower, double vanities & custom laundry across the hall. The 930sqft basement is not included in the 3133sqft, total plus basement is 4,065sqft. Amenities are world class w/clubhouse, pool, playground, & dog park.
Location
State TN
County Williamson County
Rooms
Main Level Bedrooms 1
Interior
Interior Features Ceiling Fan(s), Extra Closets, High Speed Internet, Storage, Walk-In Closet(s)
Heating Central, Natural Gas
Cooling Central Air, Whole House Fan
Flooring Carpet, Finished Wood, Tile
Fireplaces Number 1
Fireplace Y
Appliance Dishwasher, Disposal, Dryer, Microwave, Refrigerator, Washer
Exterior
Exterior Feature Garage Door Opener, Smart Irrigation
Garage Spaces 2.0
View Y/N true
View Bluff, Valley
Roof Type Asphalt
Private Pool false
Building
Lot Description Level
Story 2
Sewer Public Sewer
Water Public
Structure Type Brick, Fiber Cement
New Construction false
Schools
Elementary Schools Winstead Elementary School
Middle Schools Legacy Middle School
High Schools Independence High School
Others
HOA Fee Include Maintenance Grounds, Recreation Facilities
Senior Community false
Read Less

© 2025 Listings courtesy of RealTrac as distributed by MLS GRID. All Rights Reserved.




