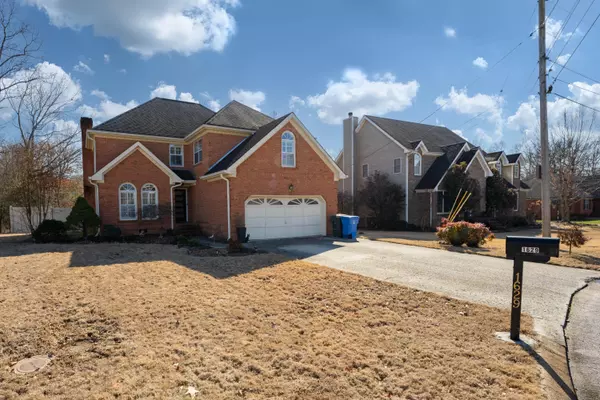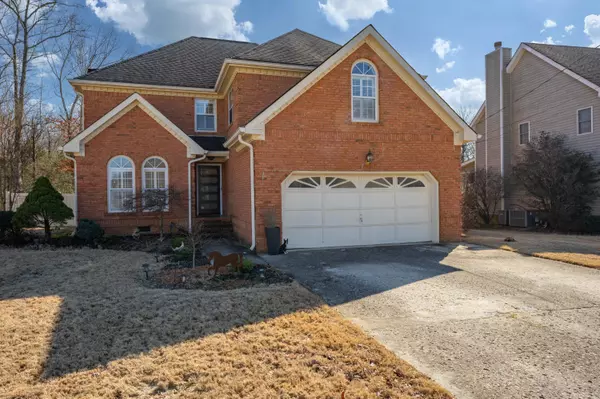For more information regarding the value of a property, please contact us for a free consultation.
1629 Brook Manor DR Hixson, TN 37343
Want to know what your home might be worth? Contact us for a FREE valuation!

Our team is ready to help you sell your home for the highest possible price ASAP
Key Details
Sold Price $385,000
Property Type Single Family Home
Sub Type Single Family Residence
Listing Status Sold
Purchase Type For Sale
Square Footage 2,416 sqft
Price per Sqft $159
Subdivision Valleybrook Manor
MLS Listing ID 1368546
Sold Date 03/03/23
Style Contemporary
Bedrooms 4
Full Baths 2
Half Baths 1
Originating Board Greater Chattanooga REALTORS®
Year Built 1989
Lot Size 10,454 Sqft
Acres 0.24
Lot Dimensions 90X118.74
Property Description
This all brick, modernly updated house in Hixson is completely move-in ready. The current seller has meticulously remodeled the home from the foundation, up. As you open the brand new front door, you will be warmly welcomed by houndstooth style dark hardwood flooring. The circular layout of the downstairs includes a bedroom or office, family room, special nook, large dining area, updated kitchen with new stainless appliances, a half bathroom, spacious laundry room, storage closets, and garage access. As you make your way upstairs, you will notice a large hallway with two large secondary bedrooms (one containing a secret room) and a full bath. The master en-suit is luxurious with room to relax. The entire house has updated lighting, door knobs, and more! Outside, your children and animals can run around freely in the newly fenced back yard. Hurry! This home will not last long.
Location
State TN
County Hamilton
Area 0.24
Rooms
Basement Crawl Space
Interior
Interior Features Double Vanity, Eat-in Kitchen, En Suite, Granite Counters, Low Flow Plumbing Fixtures, Separate Dining Room, Separate Shower, Sitting Area, Soaking Tub, Walk-In Closet(s), Whirlpool Tub
Heating Central, Natural Gas
Cooling Central Air, Electric, Multi Units
Flooring Hardwood, Tile
Fireplaces Number 1
Fireplaces Type Den, Family Room, Gas Log, Gas Starter
Fireplace Yes
Window Features Insulated Windows,Wood Frames
Appliance Microwave, Gas Water Heater, Free-Standing Electric Range, Disposal, Dishwasher
Heat Source Central, Natural Gas
Laundry Electric Dryer Hookup, Gas Dryer Hookup, Laundry Room, Washer Hookup
Exterior
Parking Features Garage Door Opener, Kitchen Level, Off Street
Garage Spaces 2.0
Garage Description Attached, Garage Door Opener, Kitchen Level, Off Street
Utilities Available Cable Available, Electricity Available, Phone Available, Sewer Connected
Roof Type Asphalt,Shingle
Porch Deck, Patio
Total Parking Spaces 2
Garage Yes
Building
Lot Description Level
Faces North on Middle Valley Road, turn right on Shelby Circle, turn left onto Brook Manor Drive, sign on property.
Story Two
Foundation Brick/Mortar, Stone
Water Public
Architectural Style Contemporary
Structure Type Brick,Vinyl Siding
Schools
Elementary Schools Big Ridge Elementary
Middle Schools Hixson Middle
High Schools Hixson High
Others
Senior Community No
Tax ID 091m B 063
Security Features Smoke Detector(s)
Acceptable Financing Cash, Conventional, Owner May Carry
Listing Terms Cash, Conventional, Owner May Carry
Read Less




