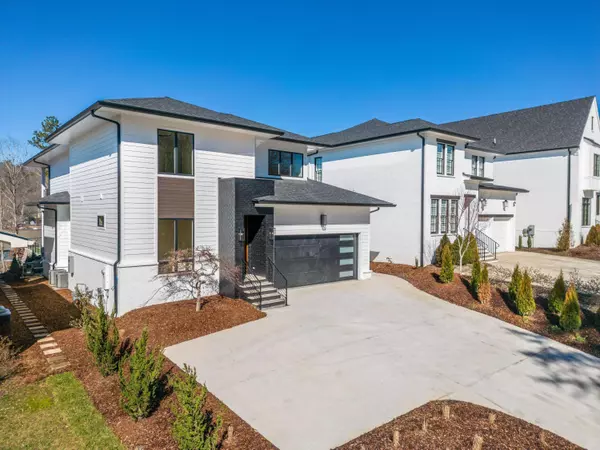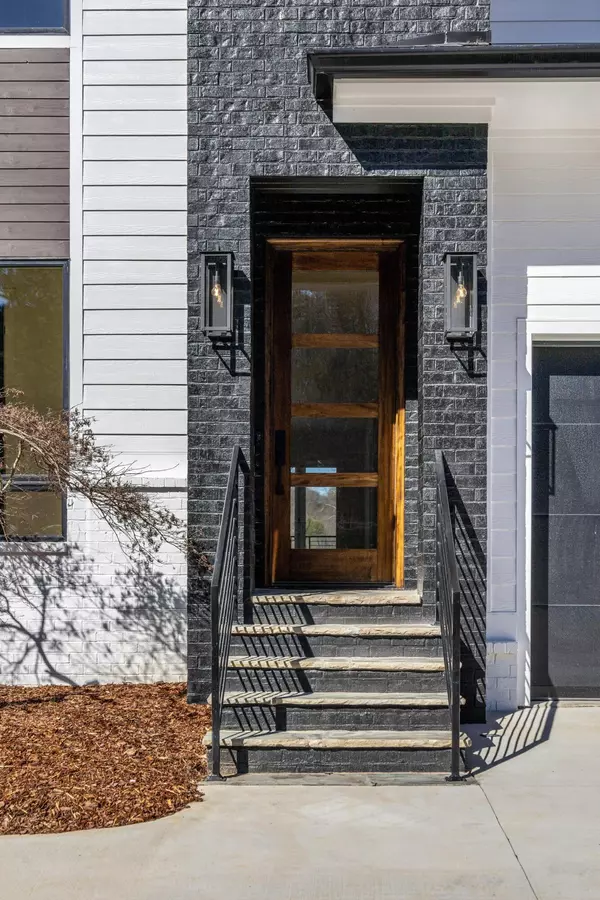For more information regarding the value of a property, please contact us for a free consultation.
805 Franklin ST Chattanooga, TN 37405
Want to know what your home might be worth? Contact us for a FREE valuation!

Our team is ready to help you sell your home for the highest possible price ASAP
Key Details
Sold Price $1,283,000
Property Type Single Family Home
Sub Type Single Family Residence
Listing Status Sold
Purchase Type For Sale
Square Footage 3,343 sqft
Price per Sqft $383
MLS Listing ID 1368376
Sold Date 03/07/23
Bedrooms 4
Full Baths 3
Half Baths 1
Originating Board Greater Chattanooga REALTORS®
Year Built 2023
Lot Size 0.260 Acres
Acres 0.26
Lot Dimensions 47x239
Property Description
Welcome to Franklin Street Urban Sophistication by Dexter White Construction on the North Shore offering a comfortable lifestyle with walkability to everything Chattanooga. Over 3300 square feet of living space with oversized garage. Ten foot ceilings on main with eight solid interior doors, site finished hardwoods throughout, custom closet systems throughout and Thermador gas cooking with double ovens. Seamless open flow allows for casual, comfortable living for everyday life and great entertaining - both inside and out. Covered outdoor areas on both levels with composite flooring overlooking the lush, green views of Stringer's Ridge. Main level master suite. Foam insulation for greater efficiency and quieter city living. Additional off-street parking. Consider calling Franklin Street HOME. Owner/Agent
Location
State TN
County Hamilton
Area 0.26
Rooms
Basement Crawl Space
Interior
Interior Features Connected Shared Bathroom, Double Vanity, En Suite, Granite Counters, High Ceilings, Open Floorplan, Pantry, Primary Downstairs, Separate Shower, Walk-In Closet(s)
Heating Central, Natural Gas
Cooling Central Air, Multi Units
Flooring Hardwood
Fireplaces Number 1
Fireplaces Type Gas Log, Great Room
Fireplace Yes
Window Features Clad,Insulated Windows,Wood Frames
Appliance Wall Oven, Tankless Water Heater, Microwave, Gas Range, Double Oven, Disposal, Dishwasher
Heat Source Central, Natural Gas
Laundry Electric Dryer Hookup, Gas Dryer Hookup, Laundry Room, Washer Hookup
Exterior
Parking Features Garage Door Opener, Kitchen Level
Garage Spaces 2.0
Garage Description Attached, Garage Door Opener, Kitchen Level
Community Features None
Utilities Available Cable Available, Electricity Available, Sewer Connected, Underground Utilities
View Mountain(s), Water, Other
Roof Type Shingle
Porch Covered, Deck, Patio, Porch, Porch - Covered
Total Parking Spaces 2
Garage Yes
Building
Lot Description Level, Sprinklers In Front, Sprinklers In Rear
Faces Market Street north away from town, right on Hamilton Avenue, left on Ruth Street, left on Franklin Street
Story One and One Half
Foundation Block, Brick/Mortar, Stone
Water Public
Structure Type Brick,Fiber Cement
Schools
Elementary Schools Normal Park Elementary
Middle Schools Normal Park Upper
High Schools Red Bank High School
Others
Senior Community No
Tax ID 126m J 025
Security Features Smoke Detector(s)
Acceptable Financing Cash
Listing Terms Cash
Special Listing Condition Personal Interest
Read Less




